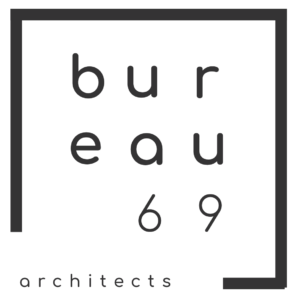JML #1
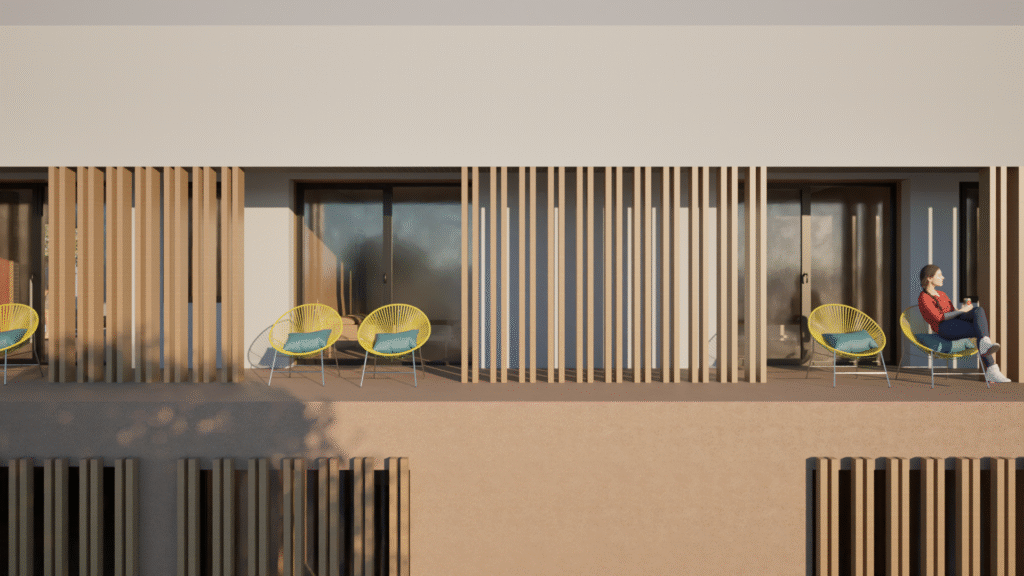
BEACH HOUSE PROJECT IN PROGRESS bureau69 architects Place Augusta, Siracusa (Italy) Design Leader : Max Strano “Lorem ipsum dolor sit amet, consectetur adipiscing elit, sed do eiusmod tempor incididunt ut labore et dolore magna aliqua. Ut enim ad minim veniam, quis nostrud exercitation ullamco laboris nisi ut aliquip ex ea commodo consequat. Duis aute irure […]
JML House
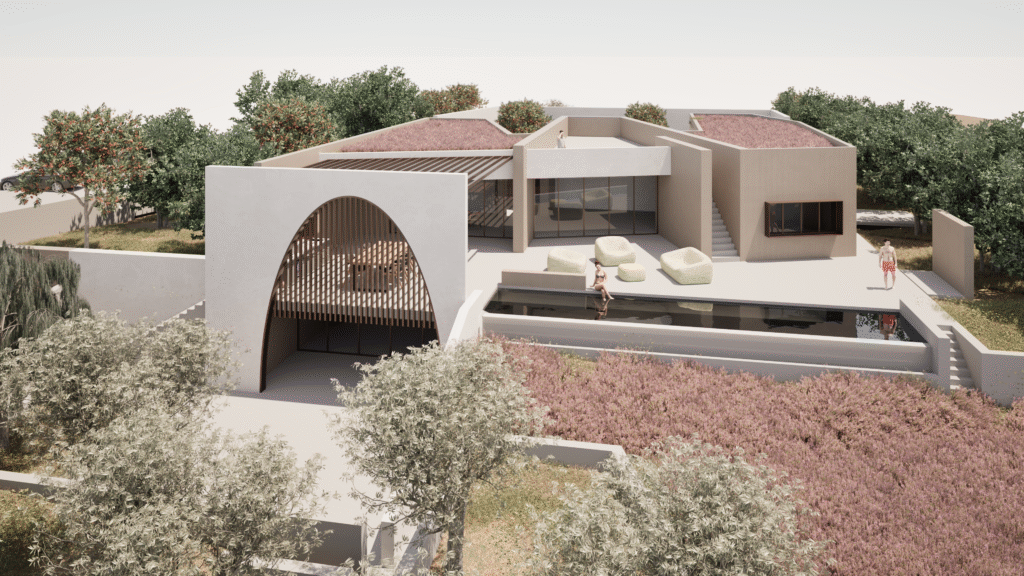
BEACH HOUSE IN THE SOUTH EAST SICILY PROJECT IN PROGRESS bureau69 architects Place Siracusa (Italy) Design Leader : Max Strano “Lorem ipsum dolor sit amet, consectetur adipiscing elit, sed do eiusmod tempor incididunt ut labore et dolore magna aliqua. Ut enim ad minim veniam, quis nostrud exercitation ullamco laboris nisi ut aliquip ex ea commodo […]
PCNA
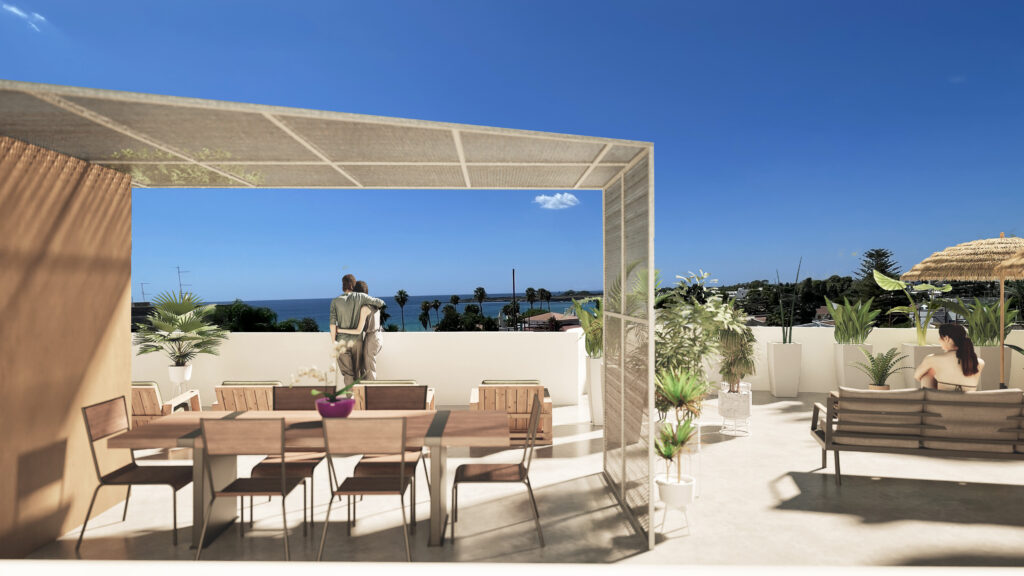
renovation project for a beach house PROJECT IN PROGRESS bureau69 architects Place Siracusa (Italy) Design Leader : Max Strano Progetto e direzione lavori per opere di ristrutturazione e rimodellazione architettonica di un edificio residenziale – turistico nella costa Ionica. Siamo nella provincia di Siracusa e l’immobile è stato acquistato da una coppia americana che nutre […]
Tiny House on Etna
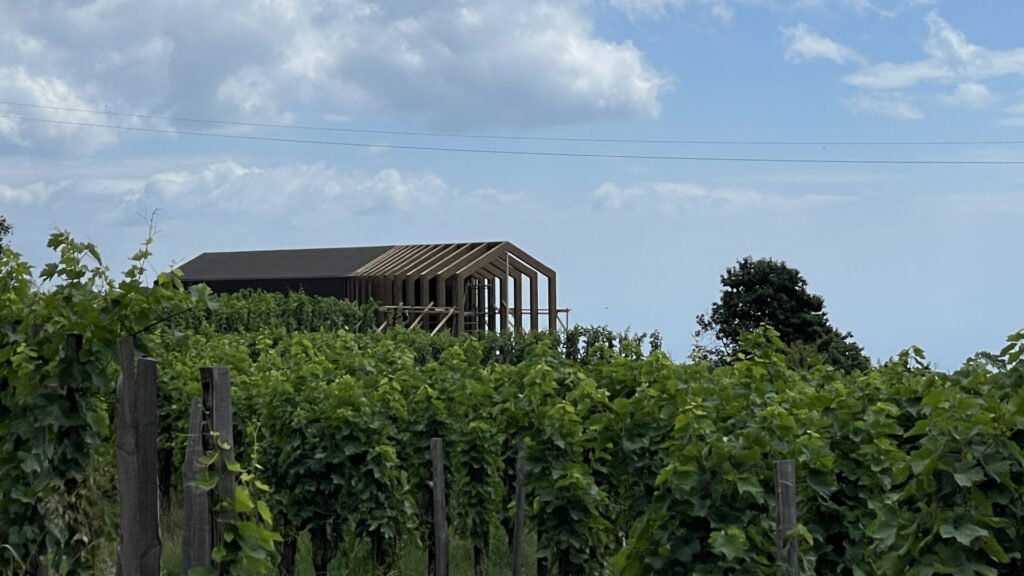
Small building in the sicilian countryside Project and Construction management Project Management: Max Strano / GF Costruzioni Place Siracusa (Italy) Design : C. Maugeri / A.Rapisarda
House EC
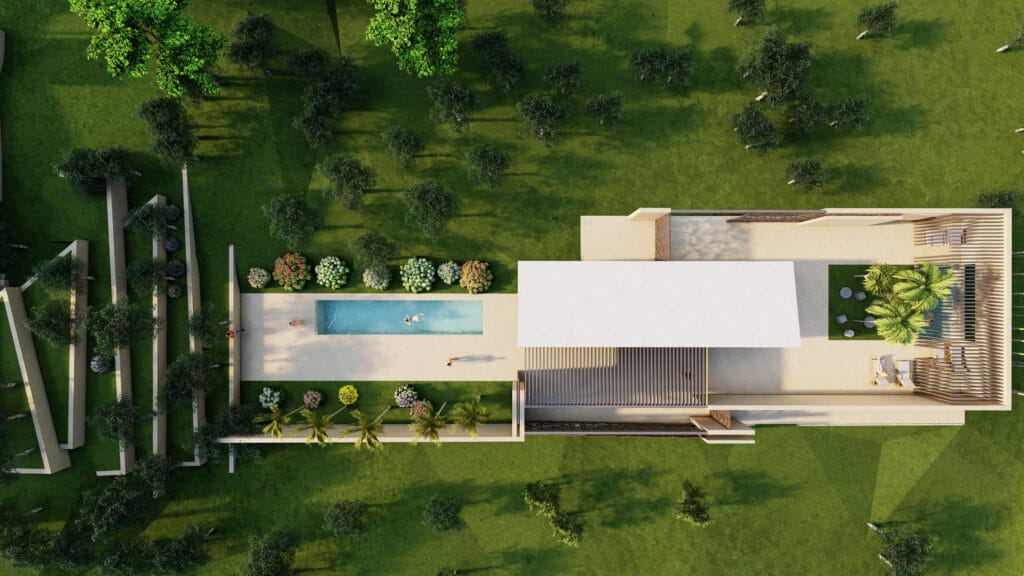
A sustainable house in the Sicilian countryside PROJECT IN PROGRESS bureau69 architects Place Noto, Siracusa (Italy) Design Leader : Max Strano This project had to meet the need to have a pool house directly connected to the main house under renovation. From a reading of the morphology of the land and the exposure, the new […]
GG house
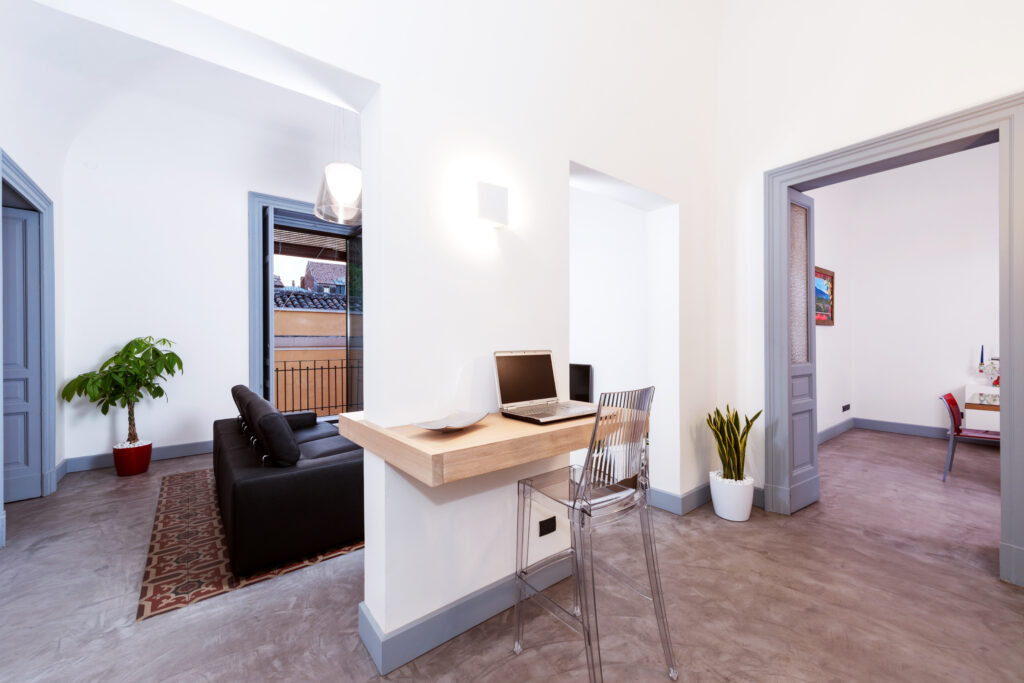
RENOVATION PROJECT AND INTERIOR DESIGN FOR A FLAT IN CATANIA, SICILY bureau69 architects Place Catania (Italy) Design Leader : Max Strano This renovation project in Sicily consisted in a remodeling of a flat in an historic building in the UNESCO heritage site of Catania, included the interior design. The strict seismic regulations and protection of […]
DGB
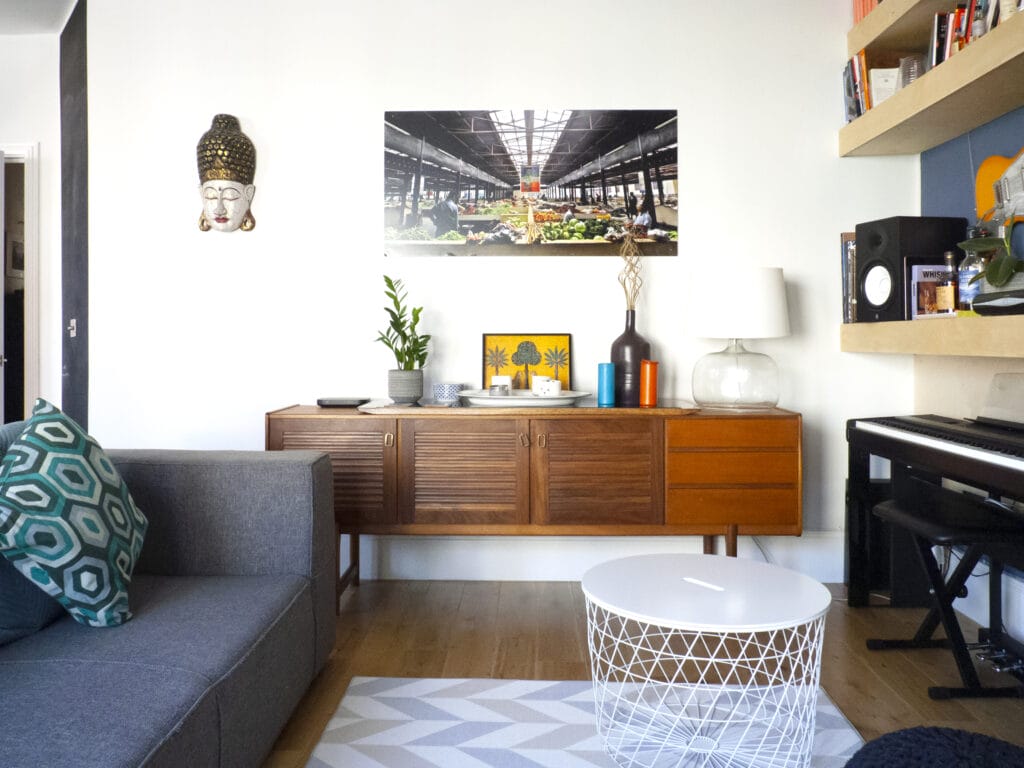
refurbishment project for a flat in london (uk) bureau69 architects Place London (UK) Design Leader : Max Strano Situated on the raised ground floor of a Listed Art Deco building built in 1912 and described as the grandest Edwardian commercial building in the borough, the flat is comprised of an open plan large reception room, […]
BAK
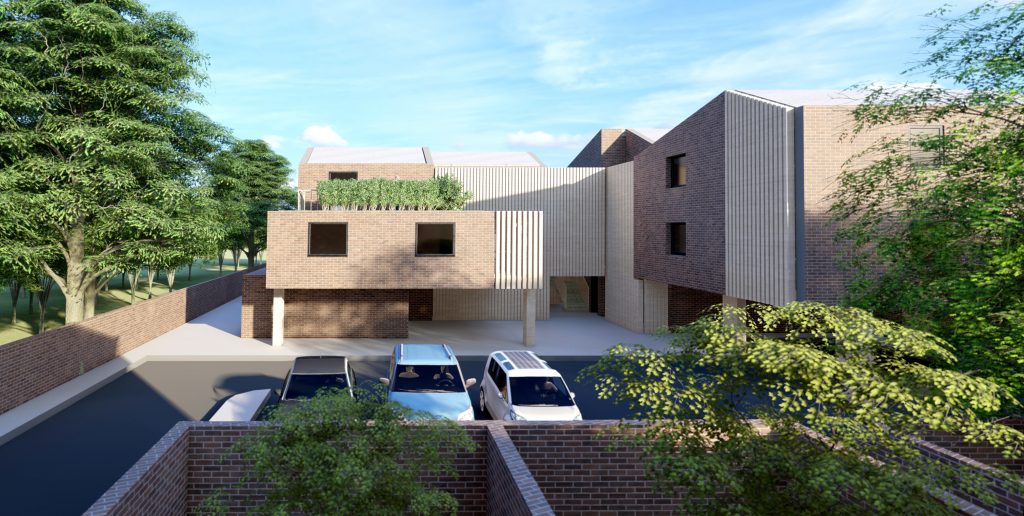
residential development for 12 flats and 2 houses Place London (UK) Design Leader : Max Strano The land to develop has a mix of different constrains, strict planning policies and a complex brief. The requirements were to achieve planning for 2 town house, two / three storeys blocks, for a total of 12 flats.
The Shell
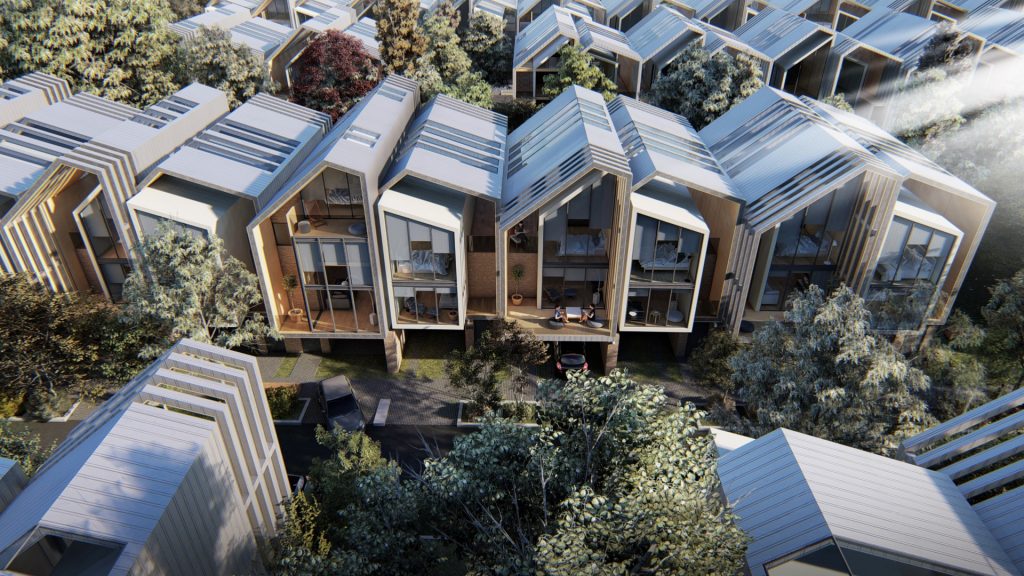
Innovative terrace houses -Design competition Design Max Strano (bureau69) + claudio Inserra Place London (UK) Award : Project shorlisted for the British Home Awards 2018 and published on the Sunday Time. “Here is the terrace, deconstructed. Max Strano and Claudio Inserra, of Bureau69, a niche Italian architecture outfit that opened in London last year, paired two […]
Beach house
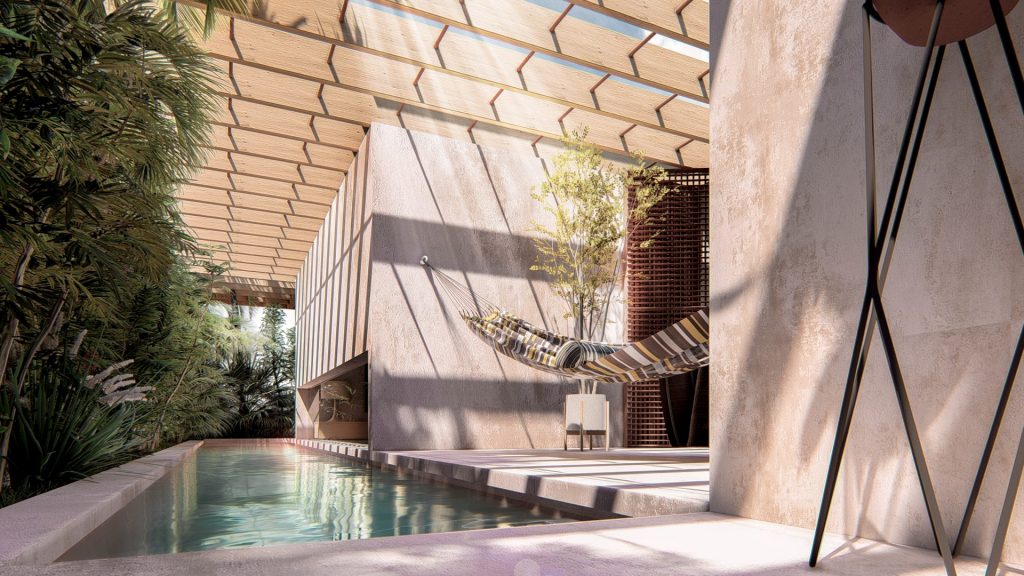
residential project in Sao Paulo seafront Design Max Strano + Claudio Inserra Place Sao Paulo (BR)
Penthouse URG
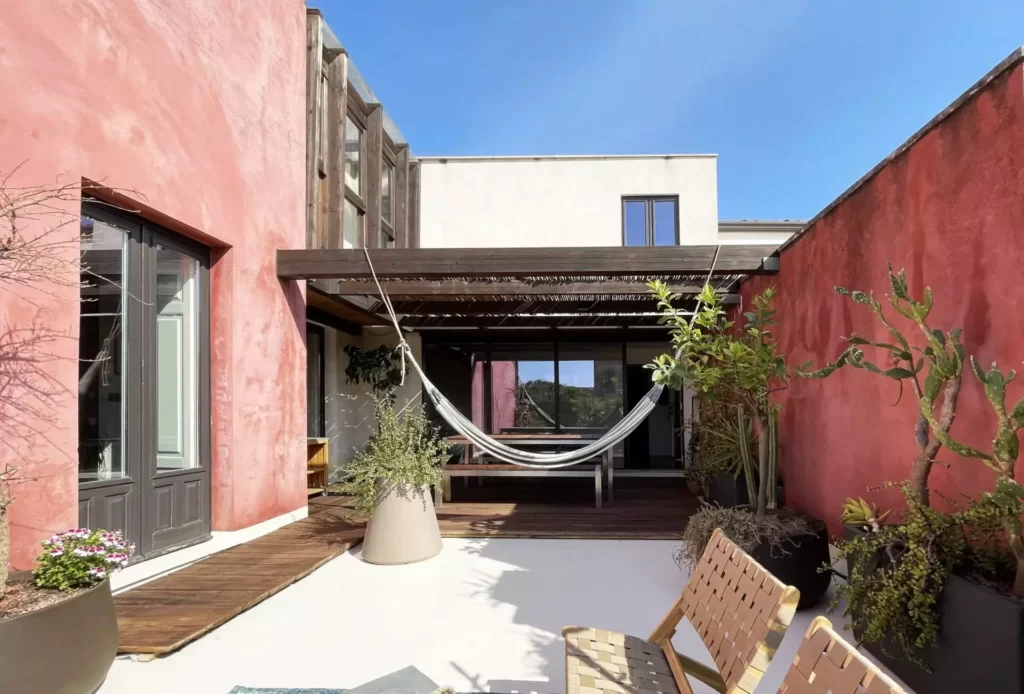
finest RENOVATION PROJECT in the unesco site bureau69 architects Place Catania (Italy) Design Leader : Max Strano The penthouse is on the second floor of an ancient residential building overlooking a Medieval castle in the historic centre of Catania. Before 1669 the south side of the castle was overlooking the sea. A large volcanic eruption […]
10 Degrees
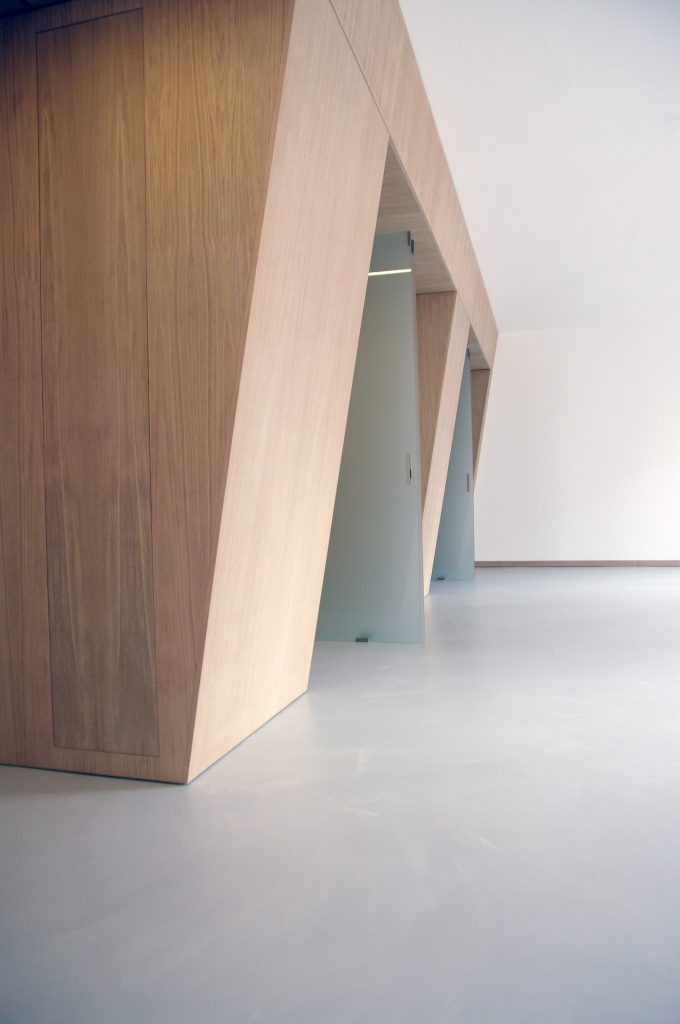
unonventional renovation bureau69 architects Place Catania (Italy) Design Max Strano An apartment with a standard layout: a corridor and rooms on both sides; a double exposure. The client was a young lady, professional. The main idea of the project was to minimize the masonry and have a very versatile, warm, and modern space. The wood is the […]
Blue Box house
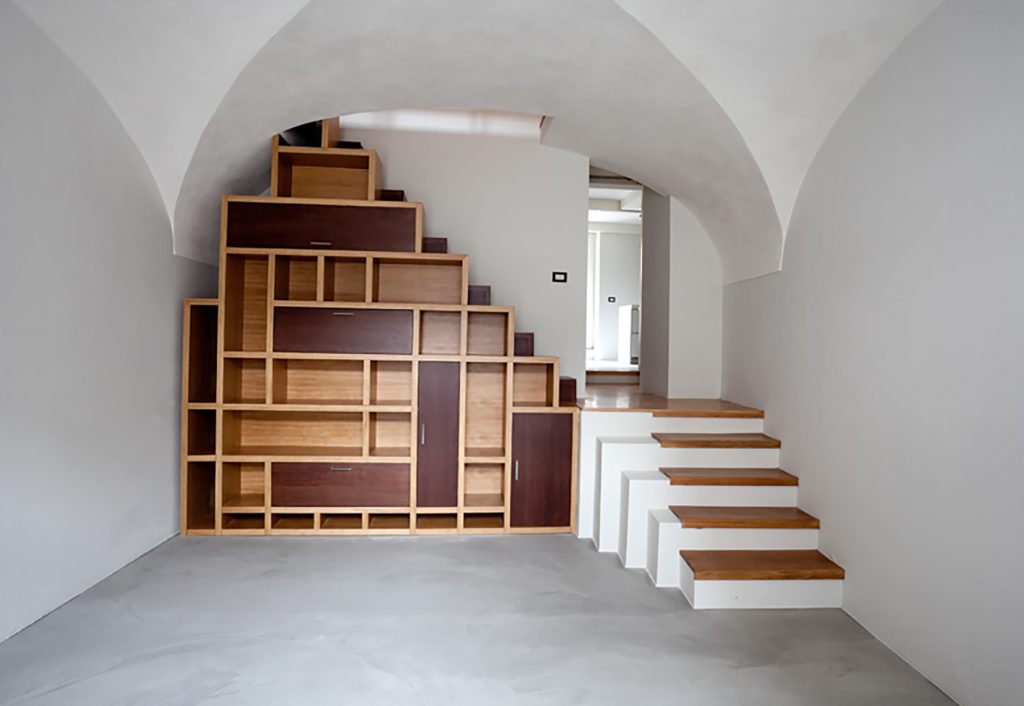
Full renovation and bespoke interior design for a duplex unit bureau69 architects Place Catania (IT) Design Max Strano Two cells aggregated with double height on the ground floor of a historic building from the 18th century. An east-west orientation with openings only on the front and back made the intervention complex in managing internal […]
Alcantara

residential project for flats and single dwellings in Sicily bureau69 architects Place Francavilla di Sicilia, Messina (IT) Design Max Strano – Lorem ipsum dolor sit amet, consectetur adipiscing elit. Ut elit tellus, luctus nec ullamcorper mattis, pulvinar dapibus leo.
HOUSE GS

restyling for a villa in sicily bureau69 architects Place Acicastello, Catania (IT) Design Max Strano Lorem ipsum dolor sit amet, consectetur adipiscing elit. Ut elit tellus, luctus nec ullamcorper mattis, pulvinar dapibus leo.
House Milo
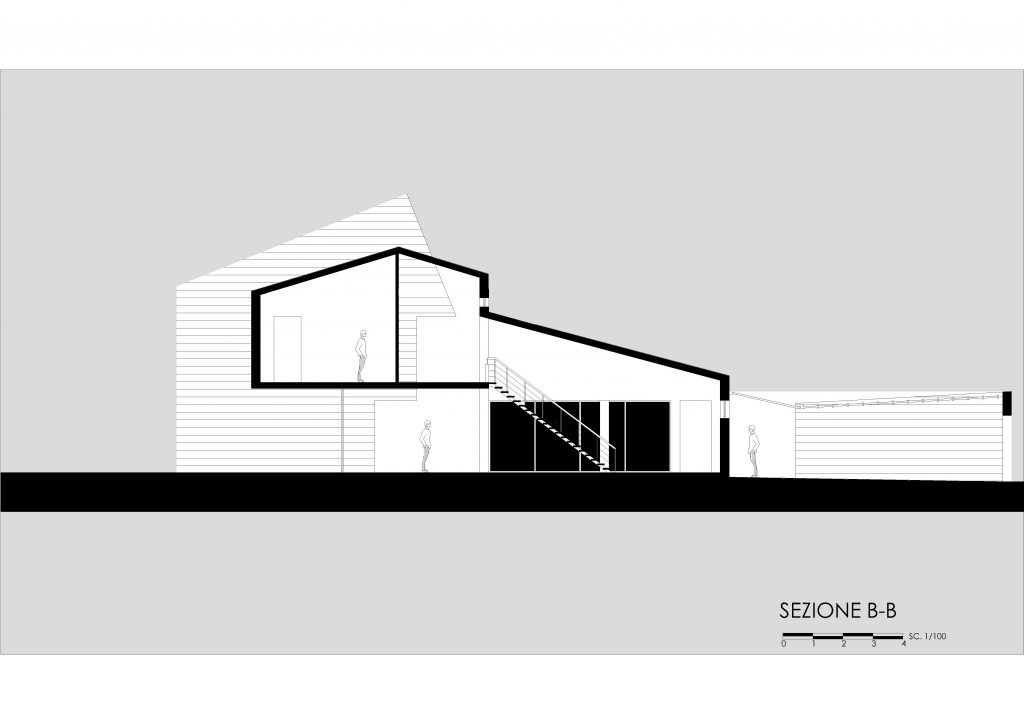
Villa on Etna bureau69 architects Place Milo, Catania (IT) Design Max Strano Lorem ipsum dolor sit amet, consectetur adipiscing elit. Ut elit tellus, luctus nec ullamcorper mattis, pulvinar dapibus leo.

