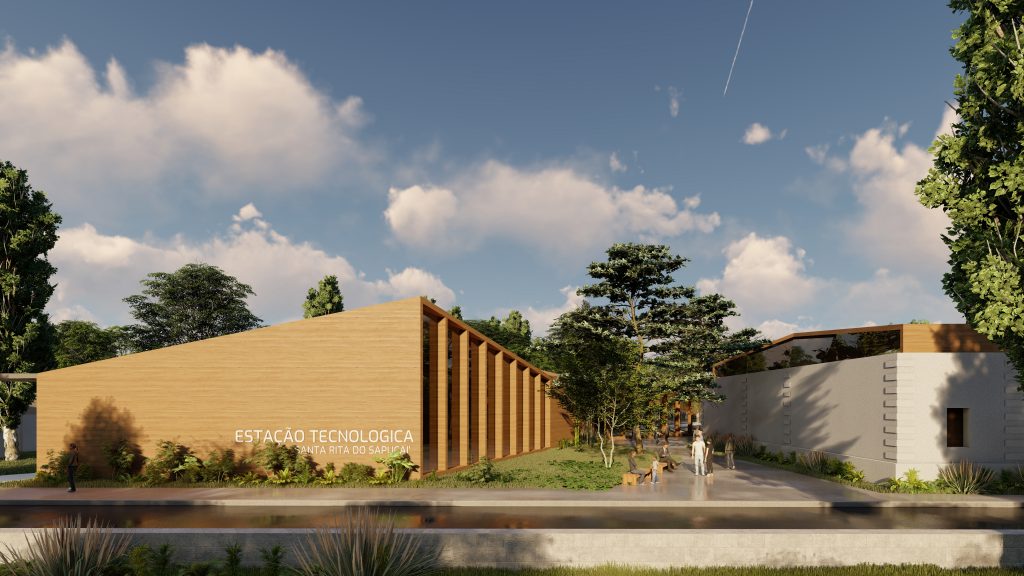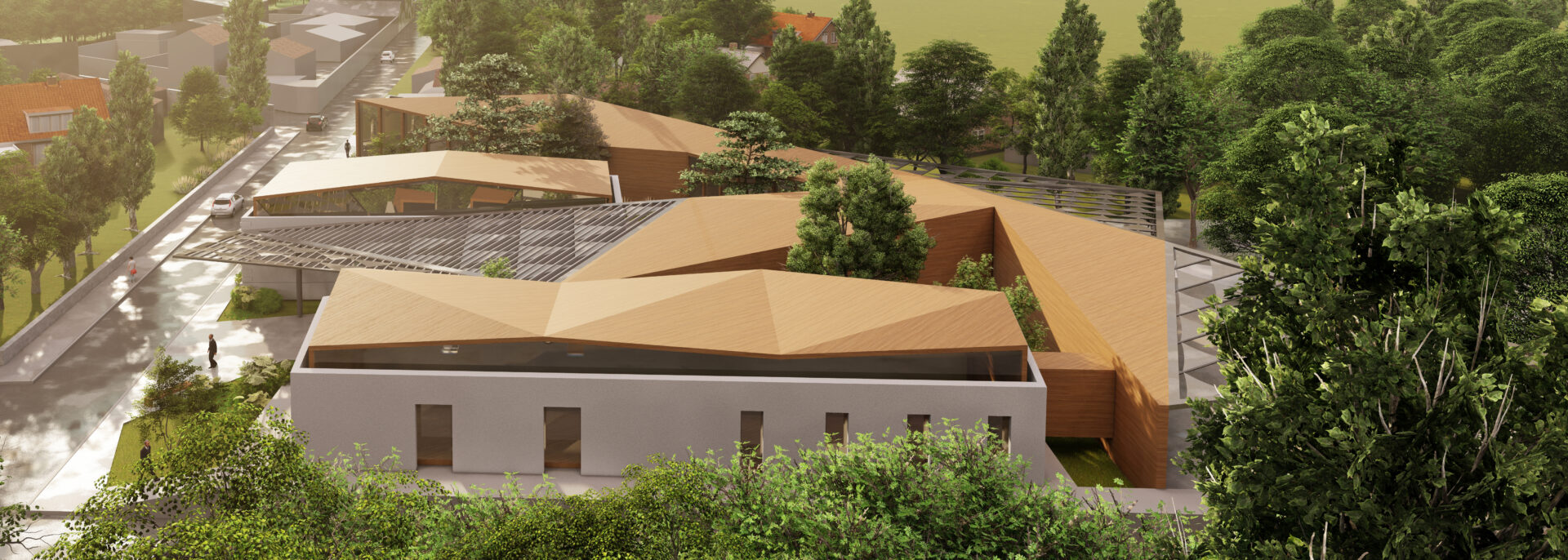Renovation of a bus station in Sao paulo State
bureau69 architects
Place Sao Paulo (BR)
Design Max Strano + Claudio Inserra
CONTEXT
The station building is positioned parallel to BR 459, a busy, high-speed road, which establishes the connection between Taltajuba and Pouso Alegre. A road with heavy vehicular traffic. This area appears to be poorly urbanized and not connected to the urban fabric of the city, which appears closed between the physical limit of the river.
Only two main links connect this peripheral part of the city with the center: the Jose Almeida Neves bridge and the Francisco Andrade Ribeiro avenue. This area also has an unclear structure and an urban destination that is more industrial than commercial and tertiary.
The choice to build a cultural and technological hub does not require a functional organization of the surrounding area. The Municipality’s intention to build a bus terminal in the adjacent area allows it to tackle the project with an approach on a more urban, as well as architectural, scale and thinking of a unitary intervention of general involvement to transform this area into an attractive place for those who live and work in the city and for those who pass through and visit the city also for work and/or holidays.
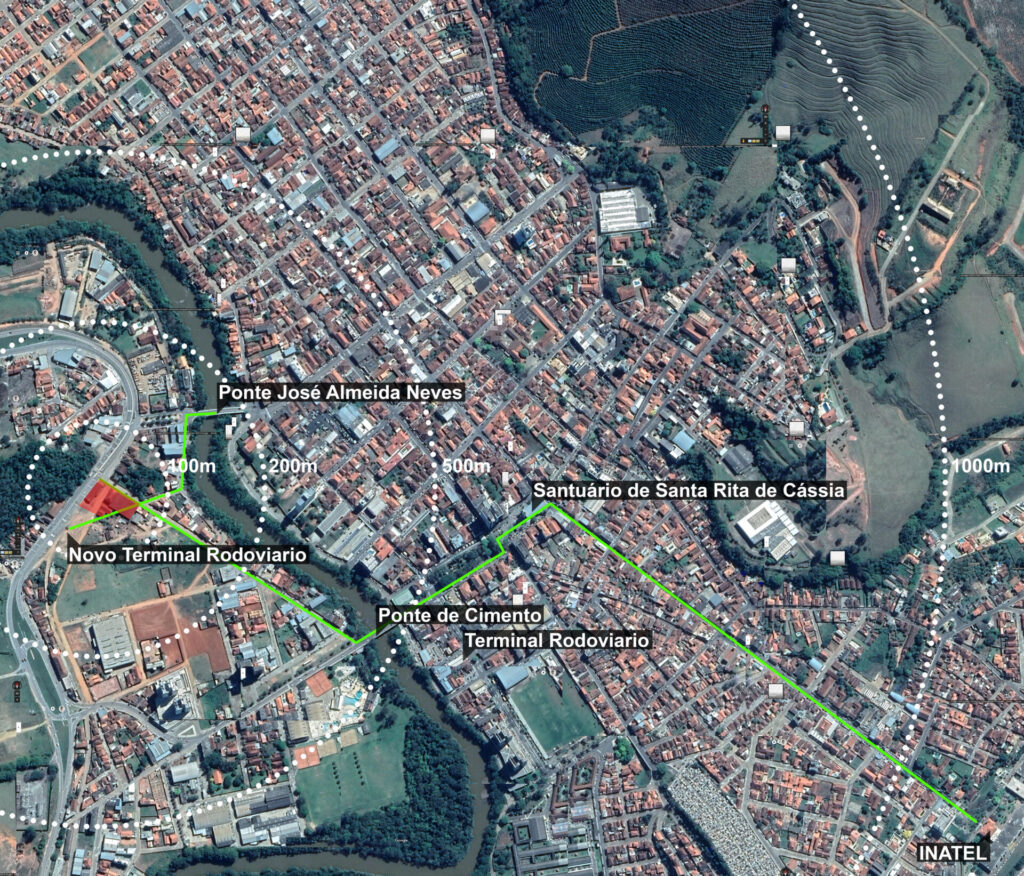
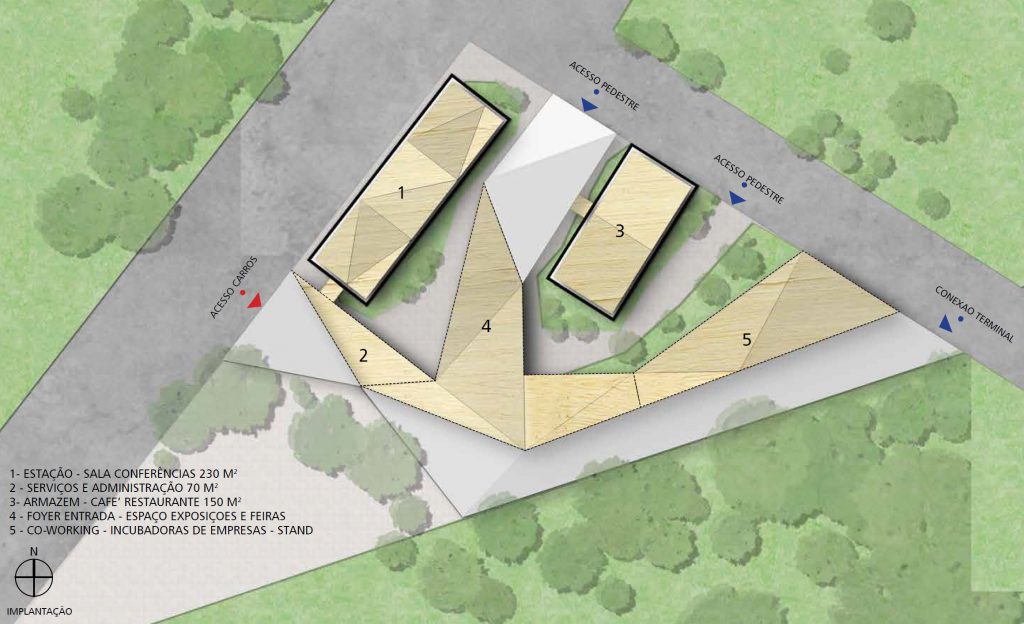
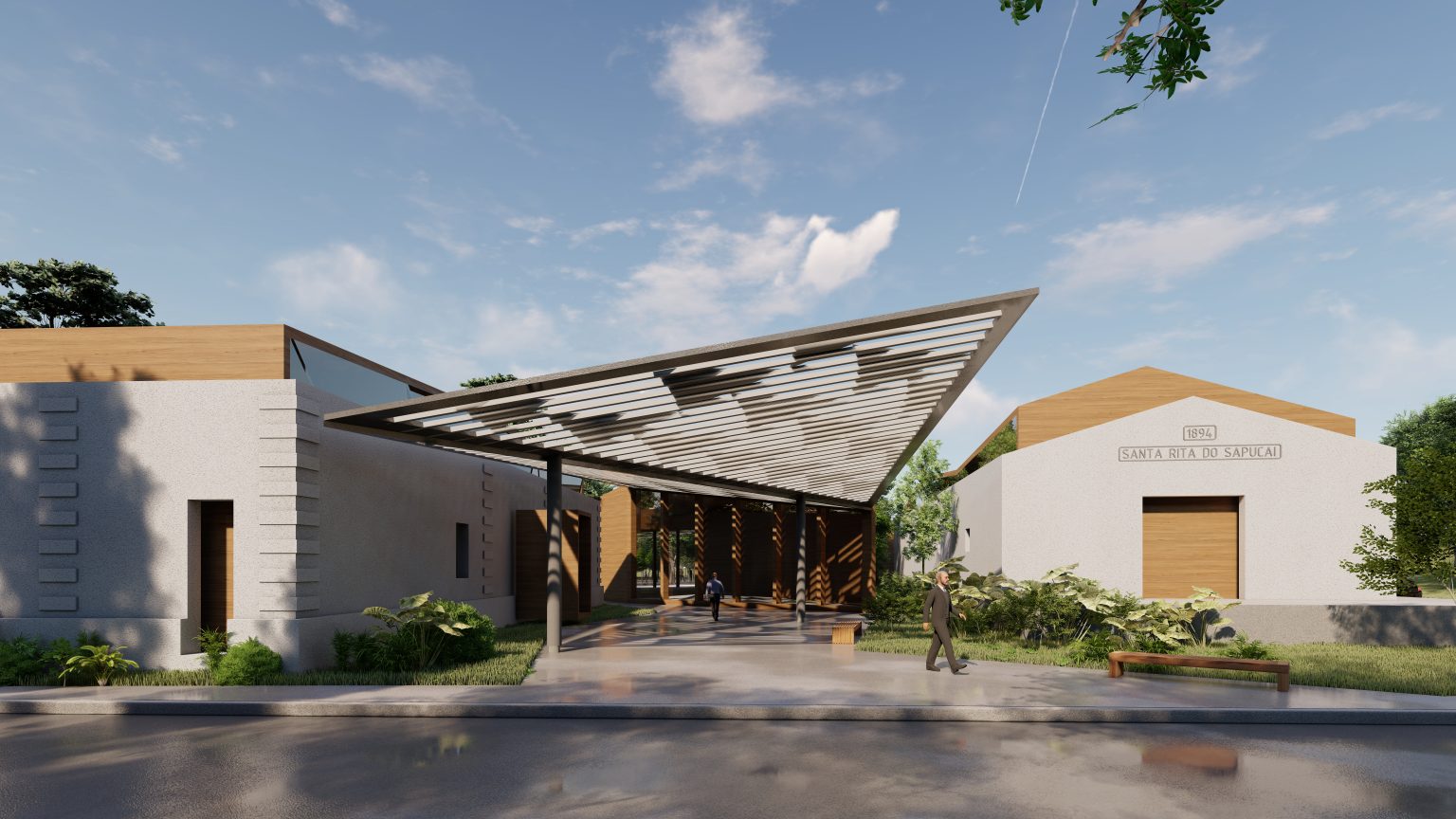
CONCEPT
The new meaning of the railway station building makes its reintegration into the urban fabric essential, an area which, according to the analyzes carried out, and in the area in which the station is located, appears to have a vocation for industrial use.
From the reading carried out, it appears to be an entrance area to the urban nucleus, the place where the station actually was born, however currently canceled by the route (and environmental constraints) imposed by a high-speed road. Santa Rita is a town overlooking the river, from which it takes its name. Respecting it and exceeding it at a few crossing points.
The area in question appears marked by an urban void. Therefore, we understand that a coordinated reading between building and surroundings. Only with a far-reaching vision will it be possible to revitalize the area, first and foremost, and the building that serves it. The dialogue (relationship) with the river therefore becomes fundamental.
When drafting the project we took into account the future urban bus terminal, considering it a decisive element in the urban planning study of the area, therefore an extremely positive element in terms of polarity, services and flows. The area inside The issue is located between the two axes of arrival to the city that cross the river: Av. Francisco Andrade Ribeiro to the south and Ponte José Almeida Neves to the north. It is inevitable to consider this area as a pole of convergence.
In the design hypotheses presented, shifting the focus from the architectural to the urban scale, it was opted for inclusion from the area directly adjacent to the station, whose acquisition is recommended.
The structuring axes of the project are the alignments of the lot parallel to the BR 459, a border element to the south, to which a new guideline is based on an existing route that crosses both the building and its immediate surroundings, thus inserting itself by contacting the riverbank and the future bus station.
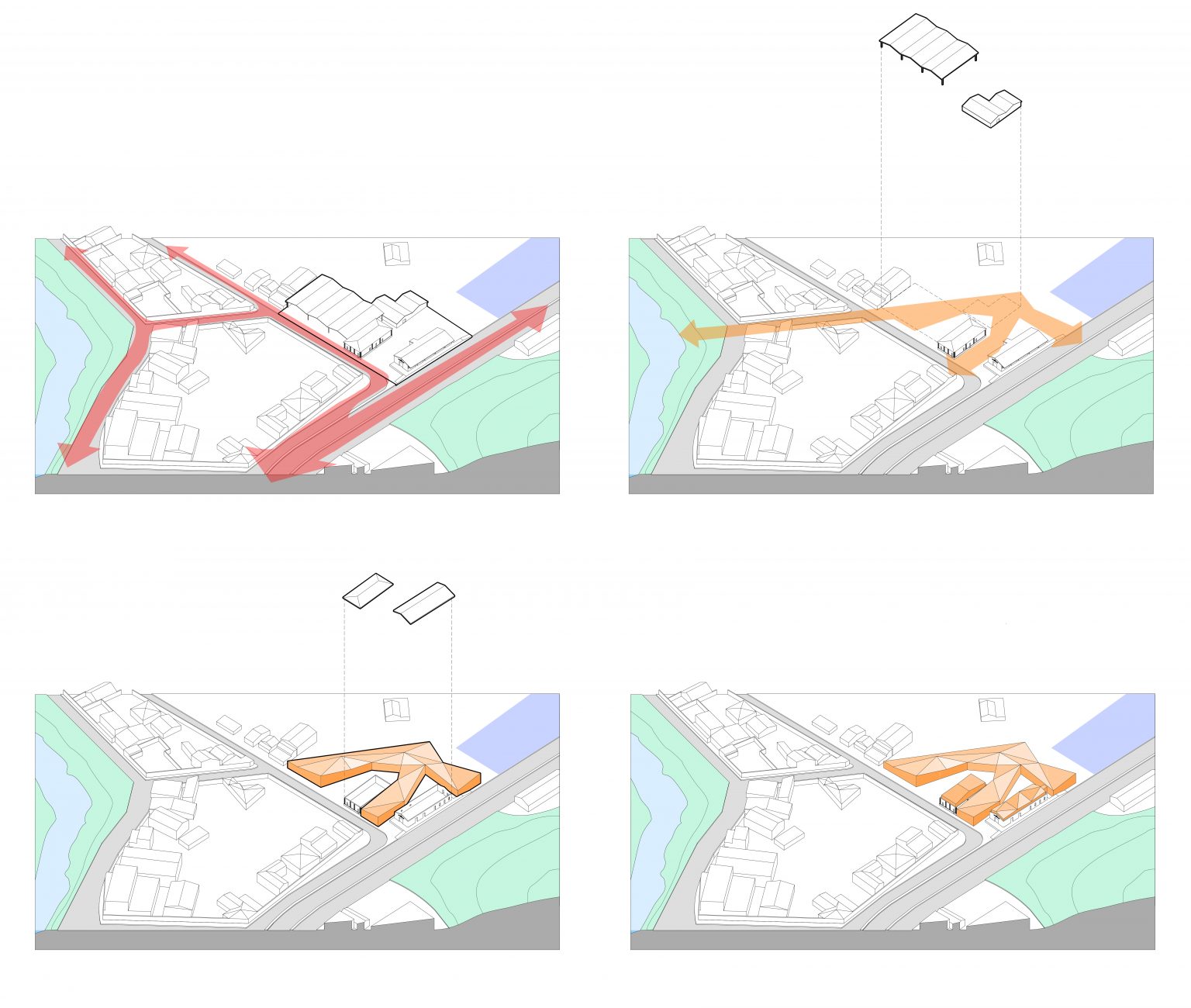
PROJECT
Based on the existence of two buildings of historical value, the railway station and the warehouses, the proposed intervention seeks to give emphasis to the rigid scheme of the historical architecture. The orthogonality and simplicity of the original geometry is not altered: its essence is preserved and a new contemporary fabric made of small blocks of small scales that are added to the main ones, always respecting the alignments of the identified axes and having the single programmatic purpose .
The new geometries deviate from the stylistic features of historical vernacular architecture, they are not inspired by these buildings, but by compositional decision and with the intention of differentiating themselves from the pre-existing ones, they are distorted, thus underlining an unbearable modernity and synonymous with technology. The technological matrix acts as inspiration for the proposed form and interacts with it.
The main historic buildings are assigned functions considered social: auditoriums, bars, locations for events. The new buildings are intended for service and production functions: business hub, exhibition and trade fair venue, coworking space, offices and services in general.
