NIK Augusta
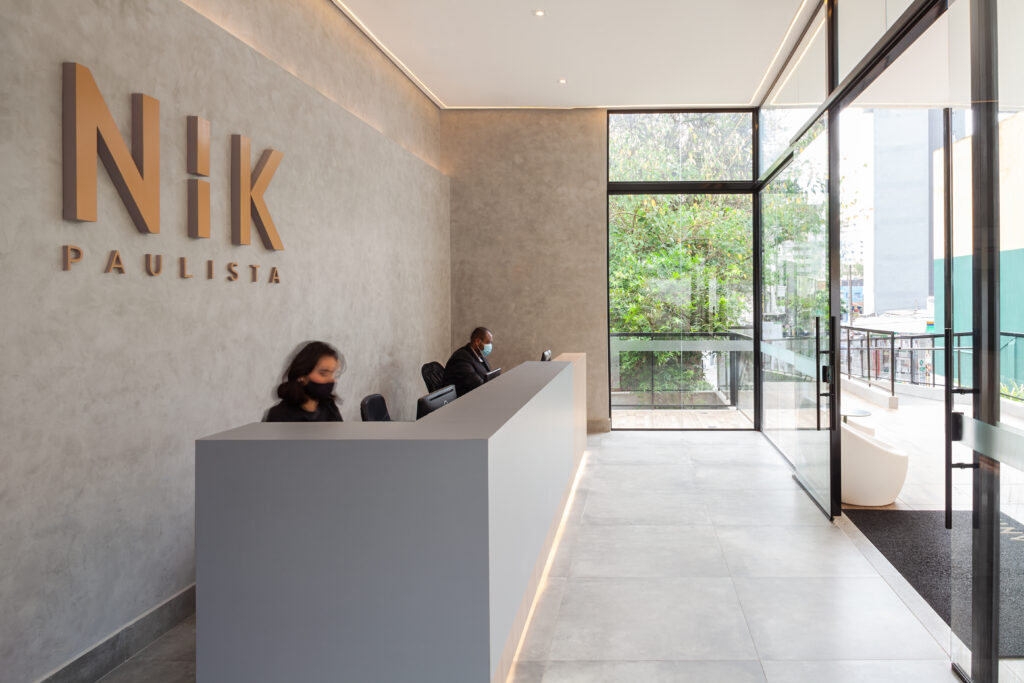
Interior design project for communal spaces in Rua Augusta, Sao Paulo Konigsberger Vannucchi Arquitetura Sao Paulo, Brazil Design Leader : Max Strano – Claudio Inserra Credit: Pedro Vannucchi
PSG – Interiors design
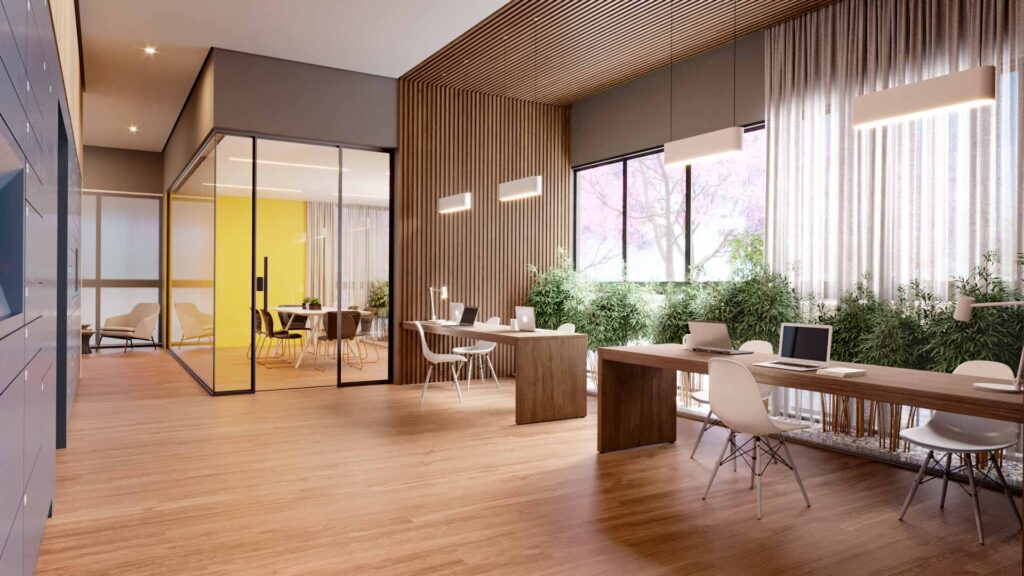
interior design for a complex of 4 residential towers Konigsberger Vannucchi Arquitetura Place Sao Paulo, Brasil Design Leader : Max Strano The brief included four lobbies, two kids rooms, two teenager rooms, two party rooms, two Gourmet kitchen for events, saunas, Gym, coworking space, bar and restaurants.
Planik Stand
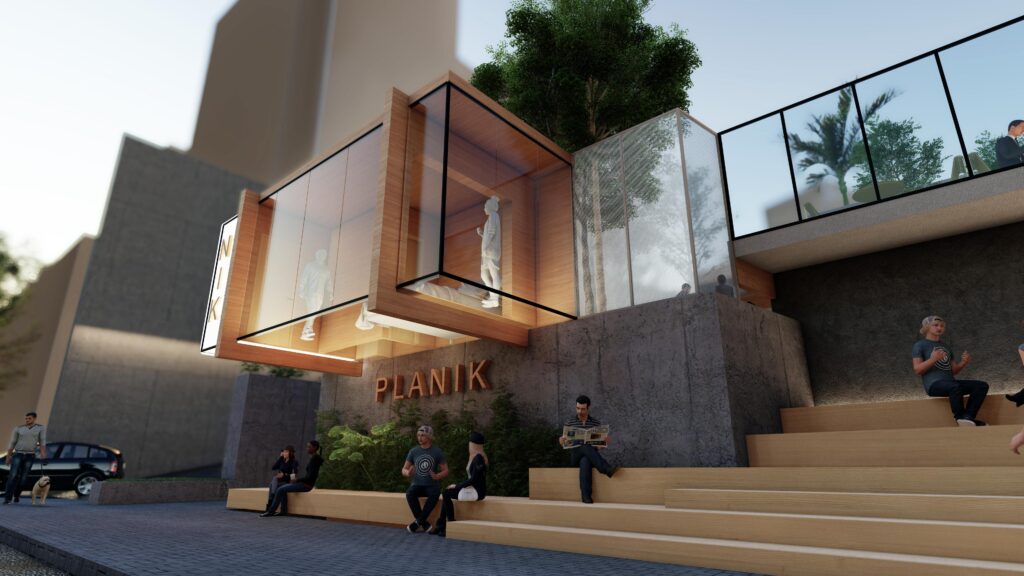
Temporary architecture and interior design in SAo paulo- brazil Konigsberger Vannucchi Arquitetura Place Sao Paulo, Brazil Design Leader : Max Strano – Claudio Inserra Credit: Pedro Vannucchi Temporary architecture and interior design for the creation of a space for the sale of apartments in the area of future construction of the work.In Brazil it is […]
Teçainda Building
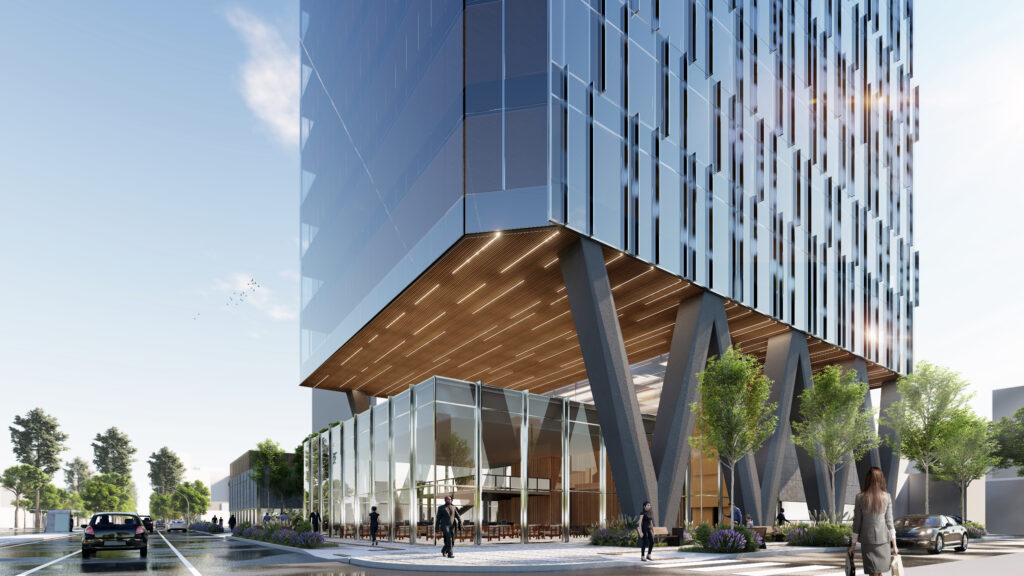
Interior design project – flats building in Sao Paulo Project Konigsberger Vannucchi Arquitetura Place Sao Paulo, Brazil Design Leader : Max Strano – Claudio Inserra Interior design of communal spaces for a mixed- development in Sao Paulo, Brazil. Brief included: Hall/reception, Car parkings, Coworking space, Bike store, circulations.
Food Hall
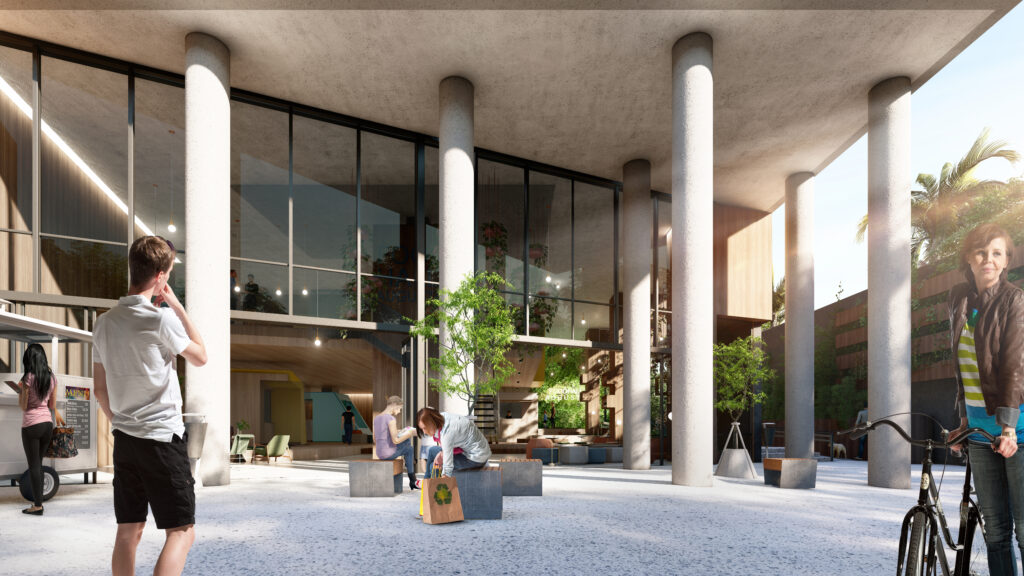
INDOOR FOOD MARKET IN RUA AUGUSTA -SAO PAULO (BR) Konigsberger Vannucchi Arquitetura Place Sao Paulo, Brazil Design Leader : Max Strano The concept is to bring in the elements of the temporariness of the traditional market. Historically the place of the market is the square, which in this case is an inner covered square. Therefore, […]
Church Restoration
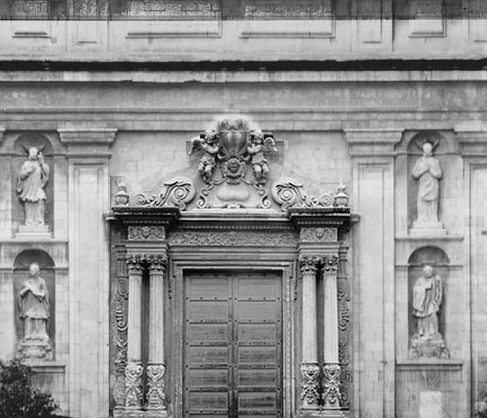
Design and project management for the restoration of a baroque church bureau69 architects Place Caltagirone, Catania (Italy) Design Leader : Max Strano + Ing. A. Bonaventura In 1990 a terrible earthquake struck the “Val di Noto”, a wide sub-region on the south-east side of Sicily. Many historical buildings were extensively damaged. The Sicilian government, with […]
BAK
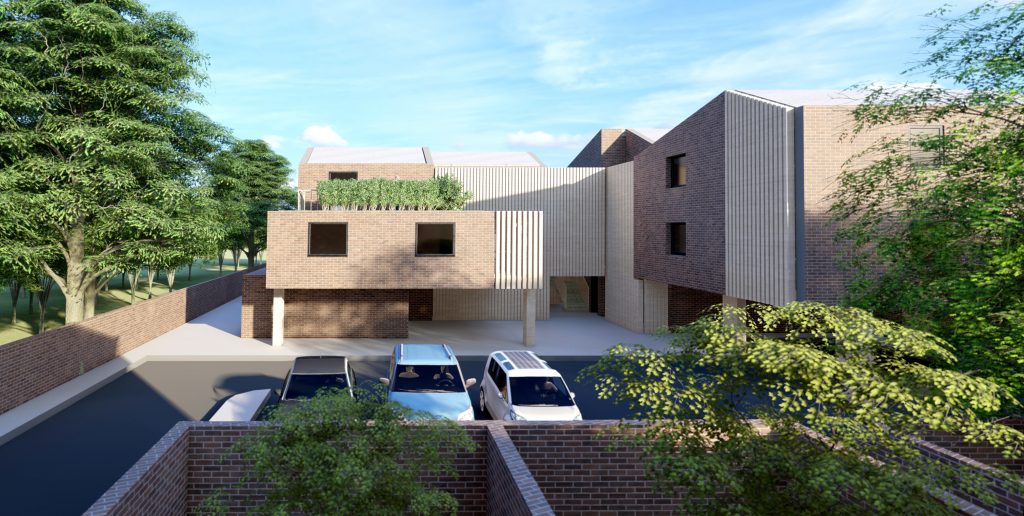
residential development for 12 flats and 2 houses Place London (UK) Design Leader : Max Strano The land to develop has a mix of different constrains, strict planning policies and a complex brief. The requirements were to achieve planning for 2 town house, two / three storeys blocks, for a total of 12 flats.
The Shell
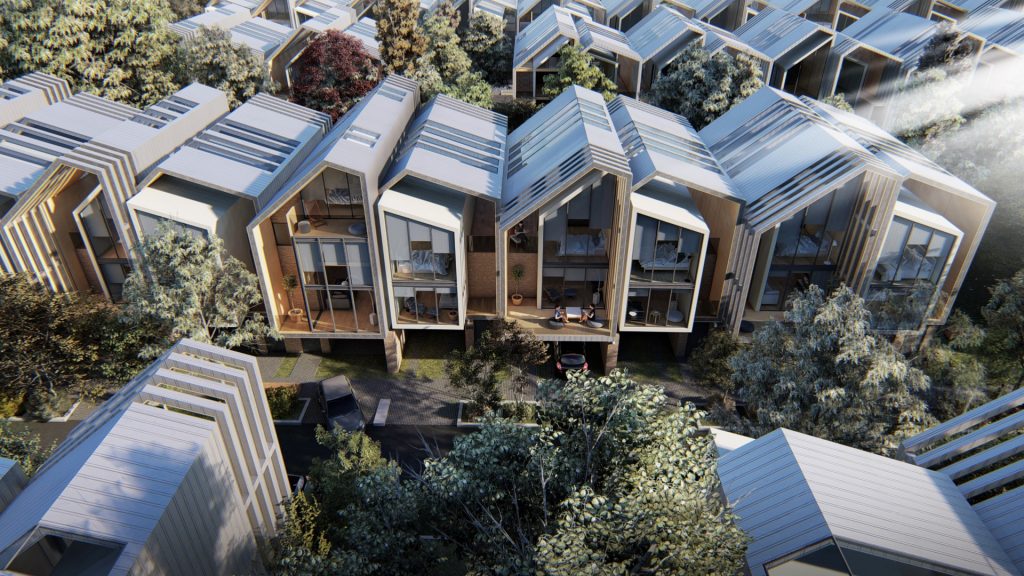
Innovative terrace houses -Design competition Design Max Strano (bureau69) + claudio Inserra Place London (UK) Award : Project shorlisted for the British Home Awards 2018 and published on the Sunday Time. “Here is the terrace, deconstructed. Max Strano and Claudio Inserra, of Bureau69, a niche Italian architecture outfit that opened in London last year, paired two […]
Bermondsey housing
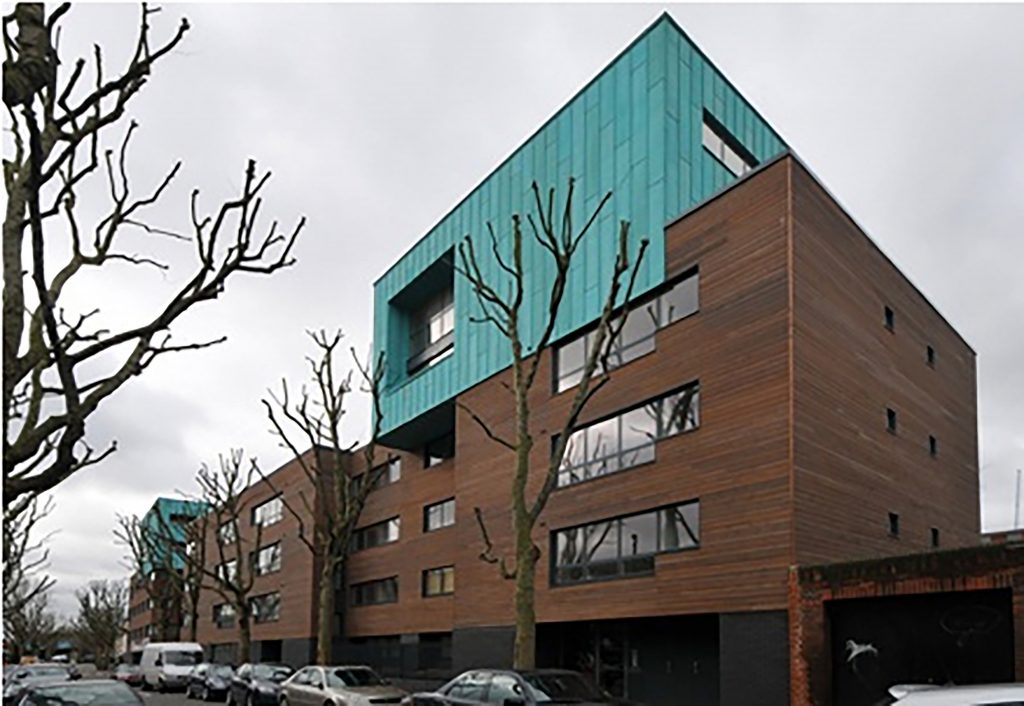
The building is divided into two, creating a gap in between which becomes the focal point of the proposal. The relationship with the environment is key to the project. The use of wood and copper on the walls and the extensive use of vegetation, such as spacious balconies, reinforce the idea of the indoor-outdoor connection of the residences. The project is in collaboration with […]
Duas Gastronomia
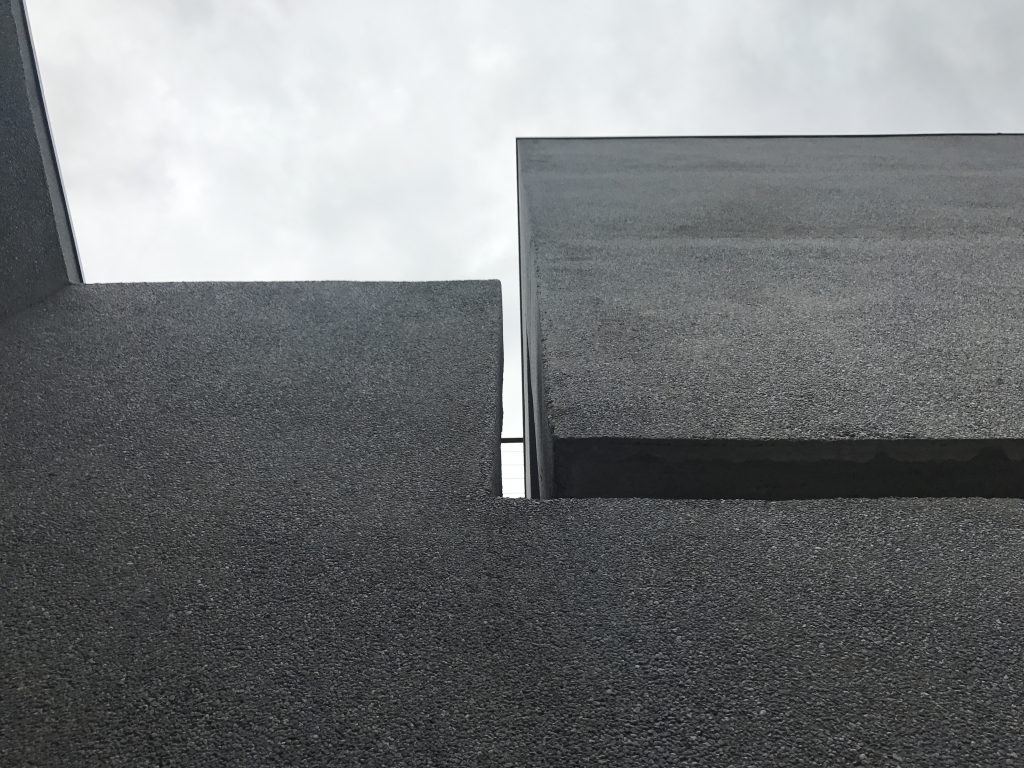
Headquarter for a catering company bureau69 architects Place Sao Paulo (BR) Design Max Strano + Claudio Inserra A Brazilian company, Duas Gastronomia, operating in the gourmet catering industry expressed the need to modify an existing and ongoing project. The program included the construction of a ground floor store, a reception area with dining table for […]
Ipiranga building
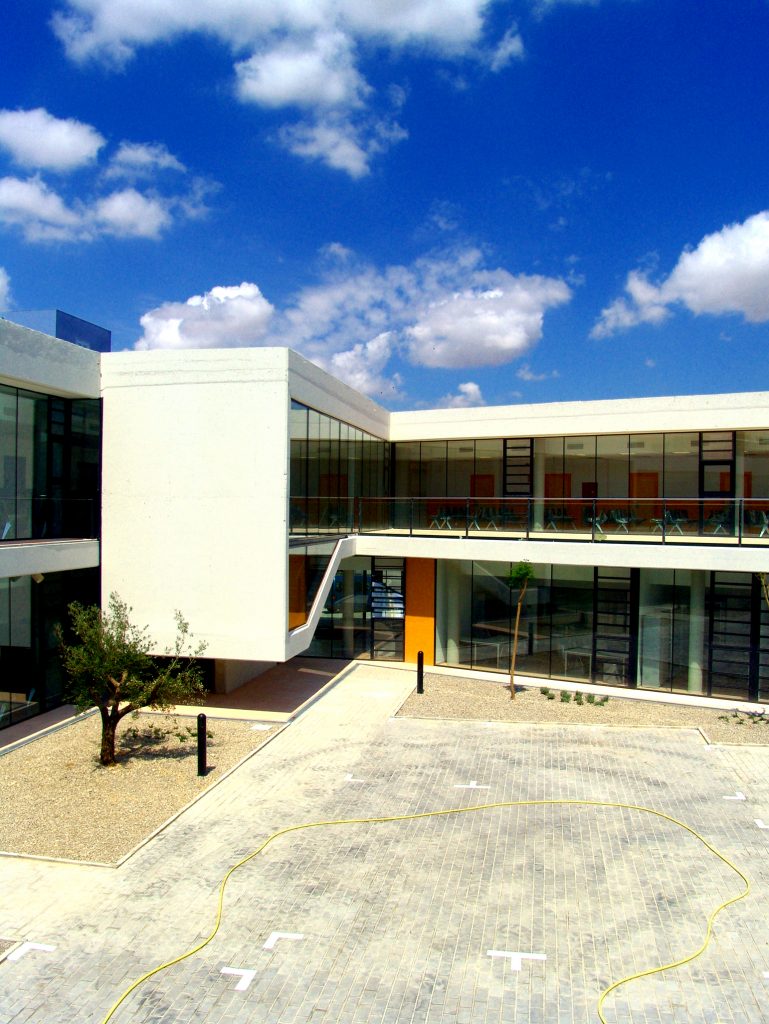
Residential low-rise complex in the heritage area of Ipiranga Museum, with hight limitation the units are distributed in four blocks having eight units per floor and leisure program on ground level. Leader architect – Caio Faggin Practice – Konigsberger & Vannucchi Arch.
Sanchinarro Market
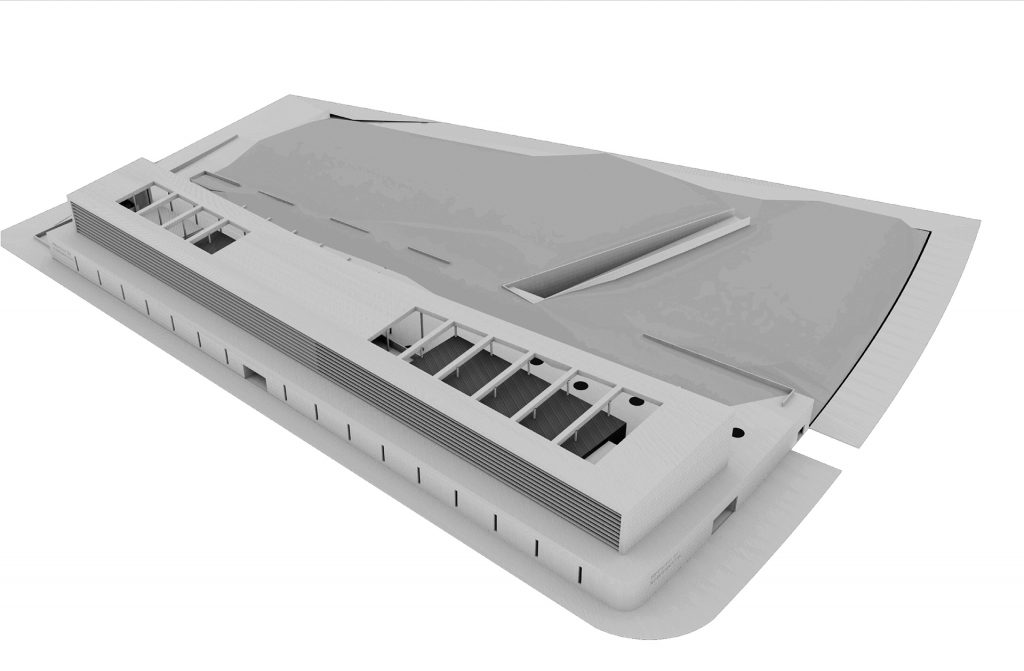
local market – DESIGN COMPETITION Design Max Strano + Claudio Montalto Place Madrid (SP) An international design competition was organised by Ayuntamiento of Madrid with the aim to build a local market. The project area was located in Sanchinarro and faced an urban park area. The strong relationship between the construction area and the park […]
LBA Workspace
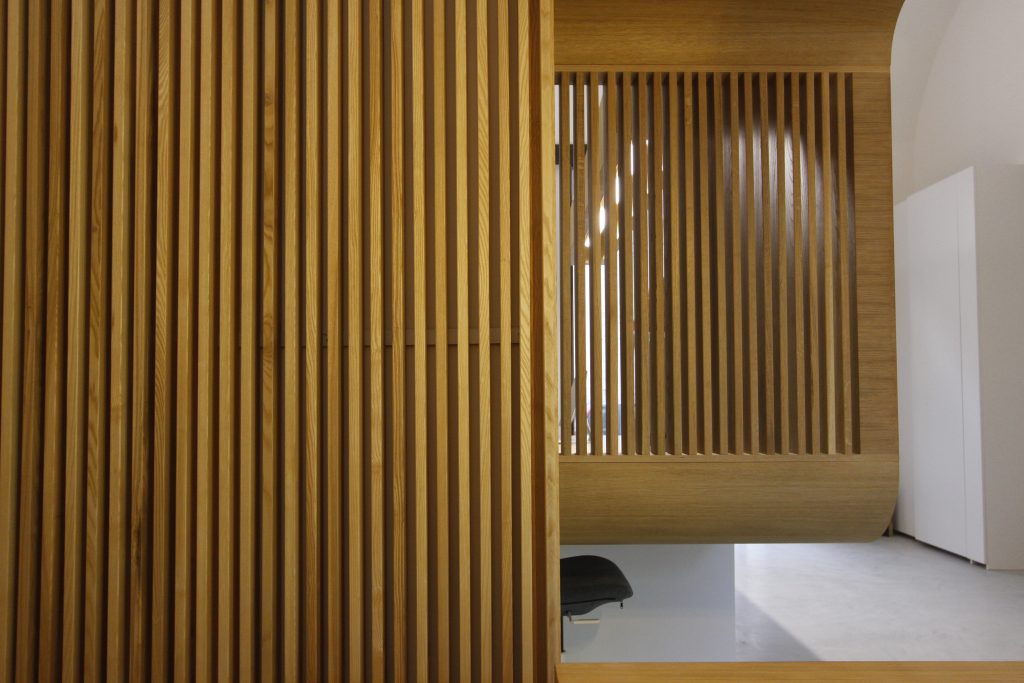
Best italian interior designer working space – best italian interior design project 2018 bureau69 architects Place Catania (IT) Design Max Strano Published on Best Italian Interior Design Project 2018 – Platform Exhibited Triennale of Milano (IT) / Palazzo Albertini, Forli’ (IT) / Forli Four Design Exhibition / Archmarathon Awards Miami (USA) Commissioned by a leading Italian company in wood processing and […]
New Church
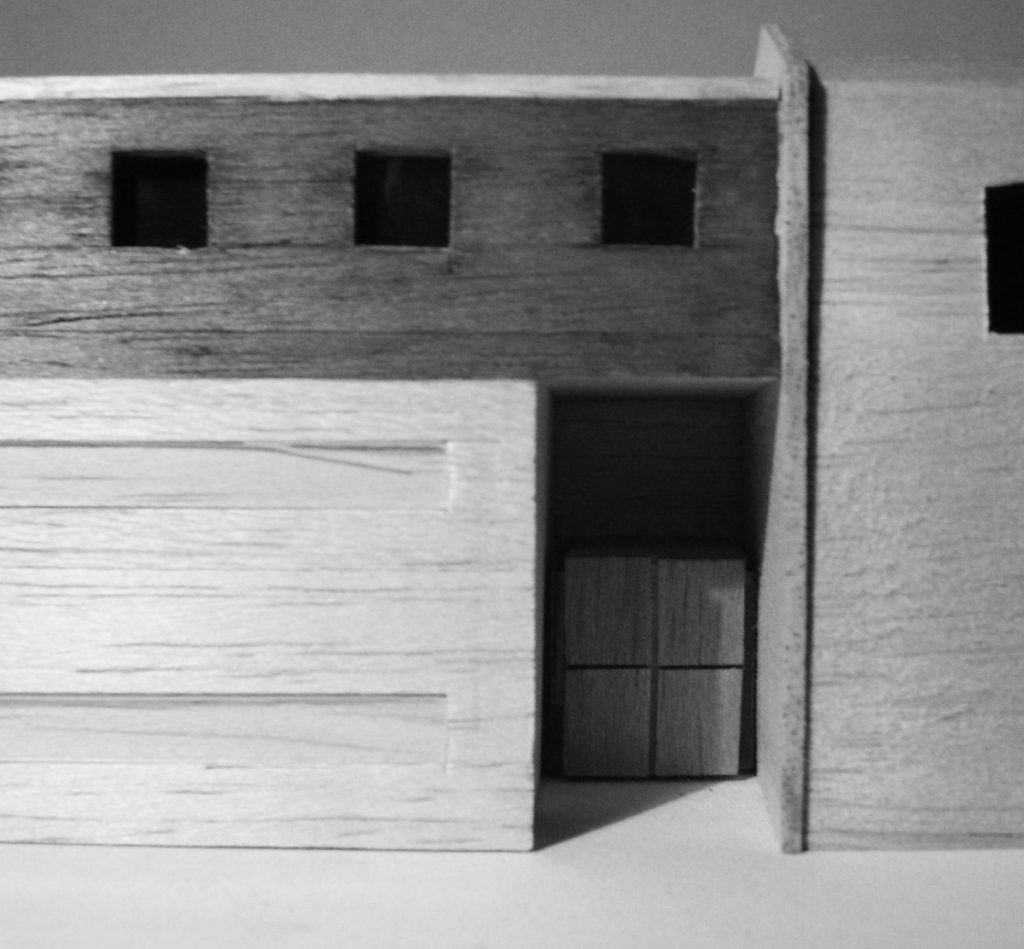
extension of an existing baroque catholic church bureau69 architects Place Acireale, Catania (IT) Design Max Strano The church ‘Chiesa del Salvatore’ is a baroque listed building in a district of Acireale, a small town between the Ionian sea and the Etna volcano. The historic centre of Acireale is a UNESCO heritage site and represents the Baroque […]
Center for technology
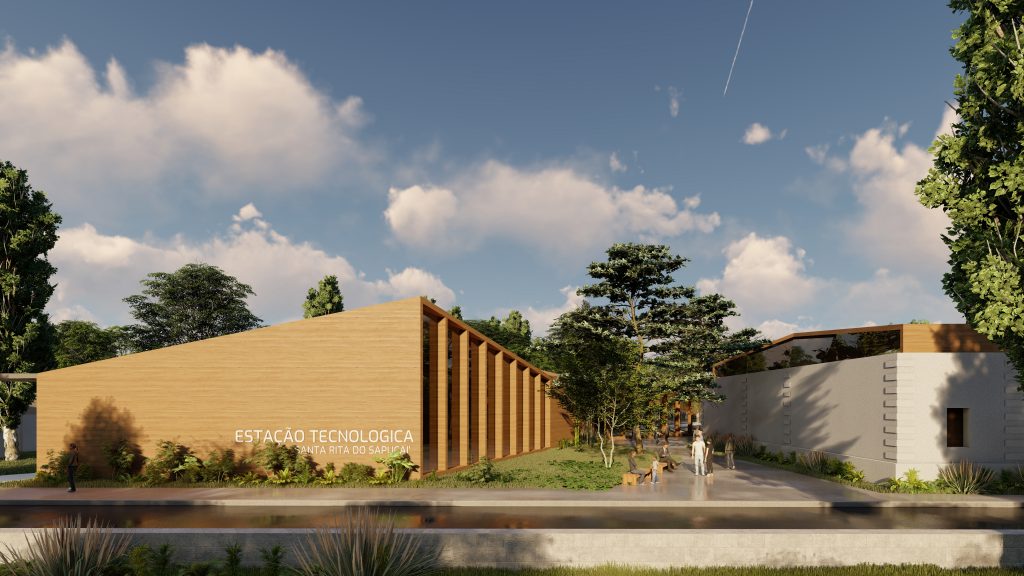
Renovation of a bus station in Sao paulo State bureau69 architects Place Sao Paulo (BR) Design Max Strano + Claudio Inserra CONTEXT The station building is positioned parallel to BR 459, a busy, high-speed road, which establishes the connection between Taltajuba and Pouso Alegre. A road with heavy vehicular traffic. This area appears to be […]
Alcantara

residential project for flats and single dwellings in Sicily bureau69 architects Place Francavilla di Sicilia, Messina (IT) Design Max Strano – Lorem ipsum dolor sit amet, consectetur adipiscing elit. Ut elit tellus, luctus nec ullamcorper mattis, pulvinar dapibus leo.
