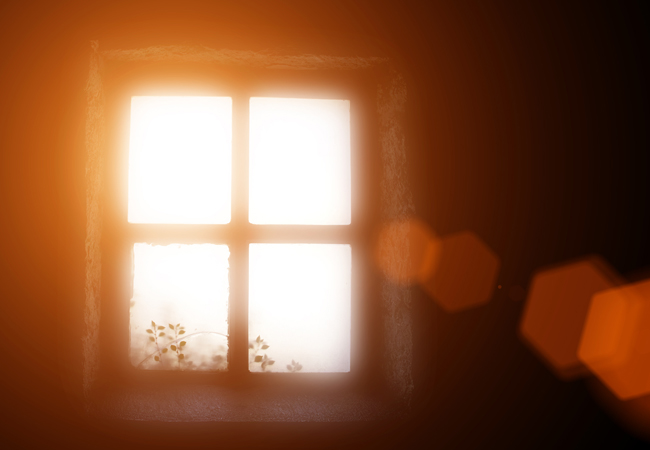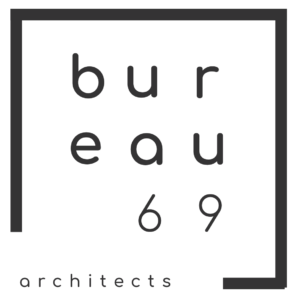How to build a passivhaus in Sicily?
A few days ago, from a conversation with an architect colleague, the little-treated problem of overheating of buildings in general emerged and how this is a problem that also affects passivhaus built in Sicily and, in general, in locations with a warm climate (as the Mediterranean area). This a theme which, due to lack of due clarification, could support the widespread thesis that passive houses were born and perform better in cold climates and are not suitable for warm and/or Mediterranean climates.
Nothing is more wrong. As always, we need to start with a good design, which does not always concern only the choice of the right building component or the correct thermal insulation but concerns the right relationship between the envelope and the external environment: the study of the solar contribution, of the location and orientation, are essential.
Superheat control of a passivhaus
The Passivhaus standard defines superheated as an environment that reaches a temperature above 25 degrees Celsius. For certification purposes, this overheating is allowed for no more than 10% of the annual hours (876 hours), but it is recommended never to exceed 5% (about 438 hours). We believe that 0% superheat should be achieved for true indoor comfort to be achieved, especially during the summer.
As we said right from the design phase, it is necessary to think about overheating, adopting precautions taking into account:
- Correct orientation of the building
- Do not exceed in the insertion of windows and choose the right glass
- Provide a darkening / sunshade system on the windows to reduce solar gains in summer
How to contain superheat in passivhaus
Furthermore, some aspects, which are often underestimated, contribute to increasing the internal temperature:
- overcrowding inside the building
- high use of low-efficiency appliances and lights
- little or no natural ventilation is provided (it is commonplace to think that opening the windows is not allowed in passive houses)
- It must be said that the Passivhaus system provides for the use of an active system for cooling, as well as for heating, considering the energy consumption limit of 15kwh/sqm
To build an efficient passive house, a holistic approach is required and, above all, the belief that in order to require less energy, after, one must first of all aim to consume little energy using simple expedients. For example, the idea of having many appliances in the house is not successful because they produce heat and this heat is absorbed by the environment.
If the idea of the project is to make a house with large windows facing south or, worse, facing west because we are in love with the surrounding landscape, we must consider it in the design phase and take the necessary precautions to avoid having too much solar gain that we cannot compensate.
Traditional approach for a passivhaus in Sicily
As often happens, we need to learn from tradition. For example, in Sicily, always affected by very hot climates in summer, it was customary to use shading systems that reduced the solar gain and the incidence of solar rays inside the house. They are curtain systems (still in use and visible above all in historic centers in support of period buildings) made up of spaced wooden slats that allow ventilation but dampen the sun’s rays (called Cassine). A system based on the principle that the sun’s rays must be blocked before they enter the house and pass through the window glass. This system, together with the high mass of the walls (no less than 60 cm of tuff) and the positioning of the windows at opposite points of the house (often with a north-south orientation), made it possible to obtain a lag suitable for having a comfortable internal temperature.
The principles have not changed today, rather the approach to design has changed which often, to obtain the maximum use of the building land, does not start from the appropriate study of the environment in which the building must rise, from the right orientation and from the right location of the openings for the purposes of internal comfort and not only for the formal and aesthetic result.
Having a sustainable approach does not mean using zero-impact materials (do they exist?) or using traditional mortars and elements. Sustainability starts from the responsibility of making a building (as an envelope) as low-impact as possible and guaranteeing maximum comfort inside.
We at Bureau69 are focused on architecture that is not glossy and that is oriented towards the sustainability of the project for the construction and maintenance of a building.
If you are interested in a passivhaus project and a house or building that meets responsibility and sustainability requirements, contact us.




