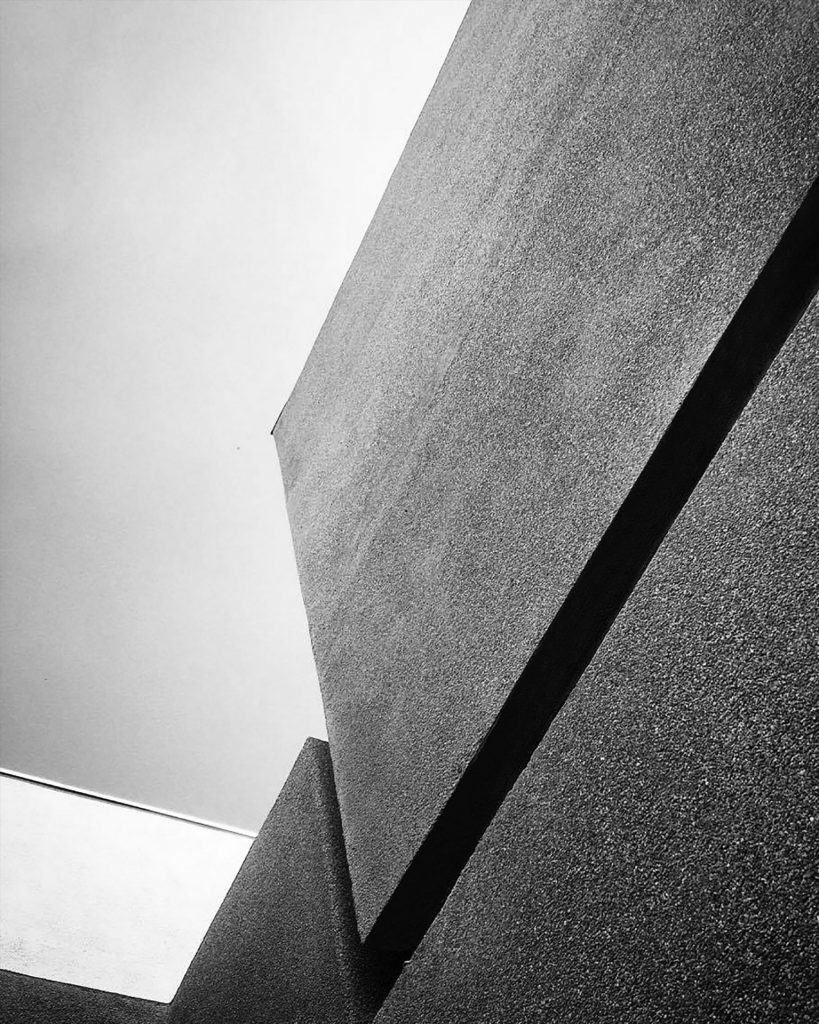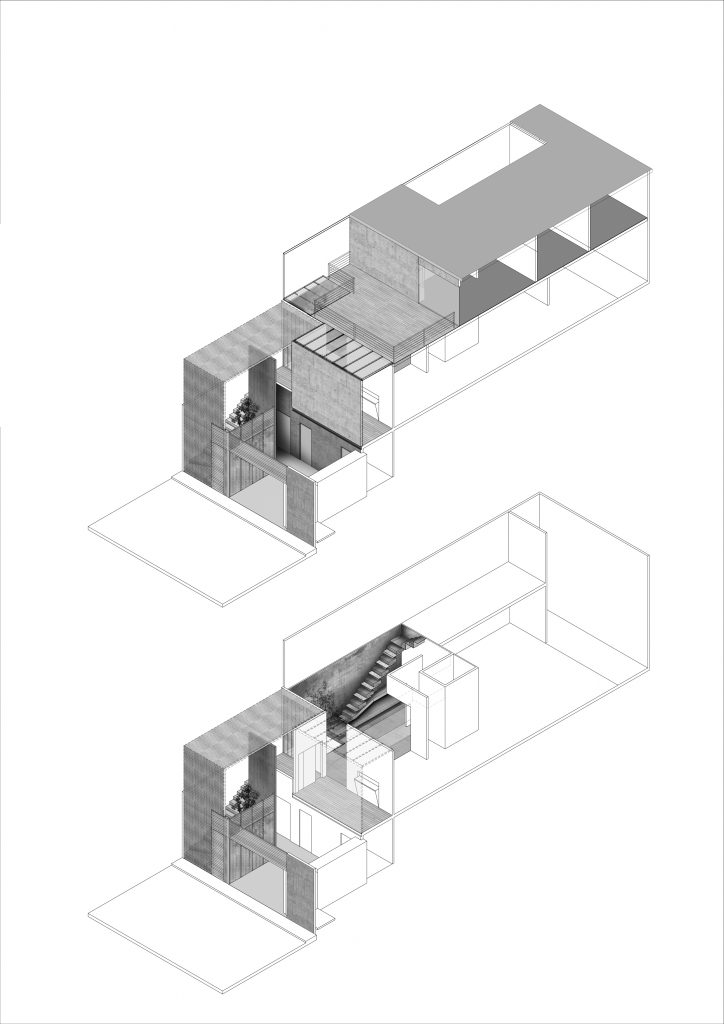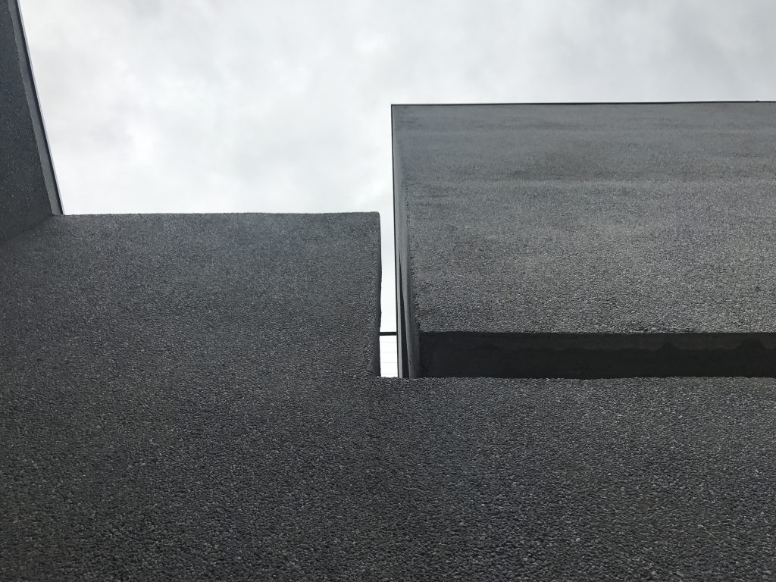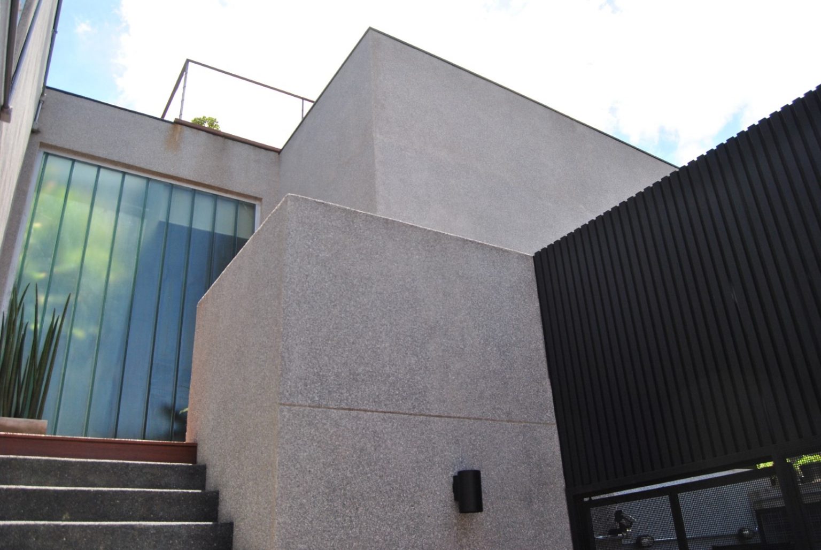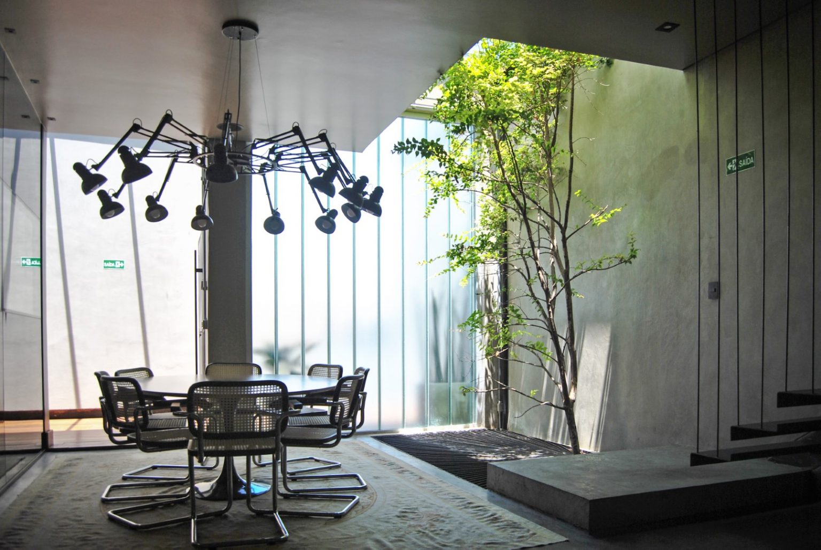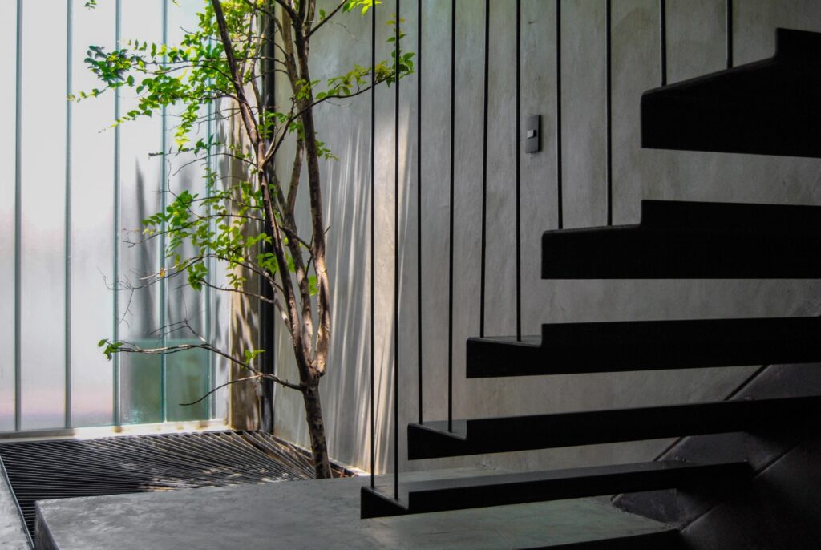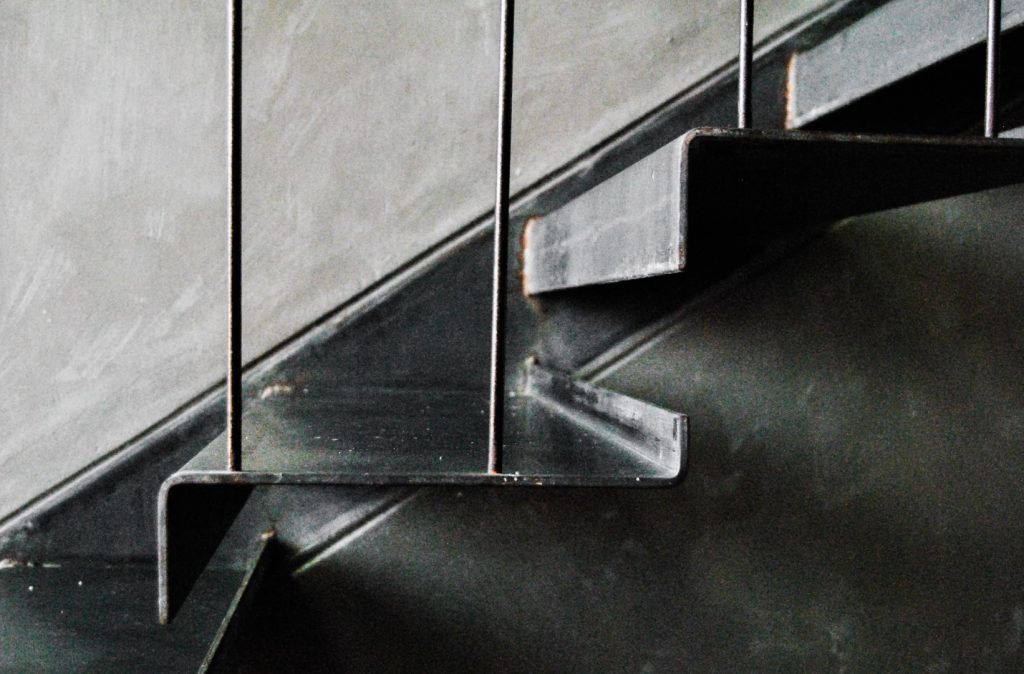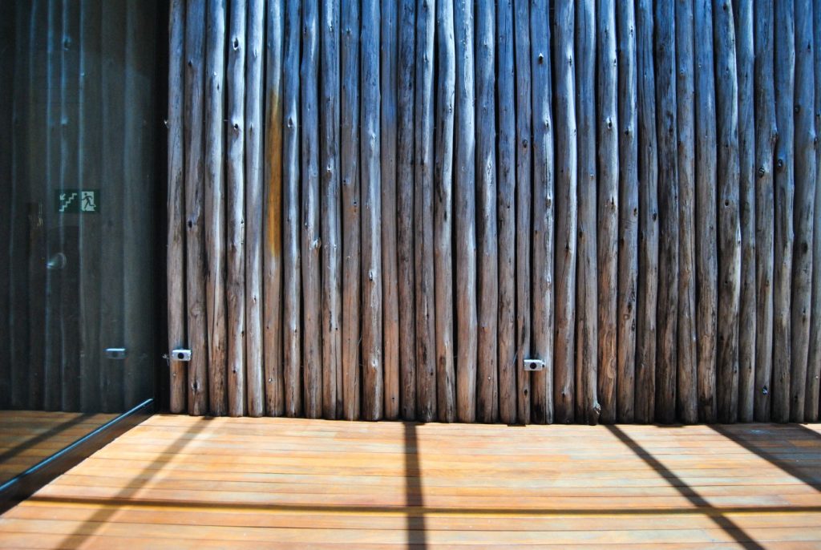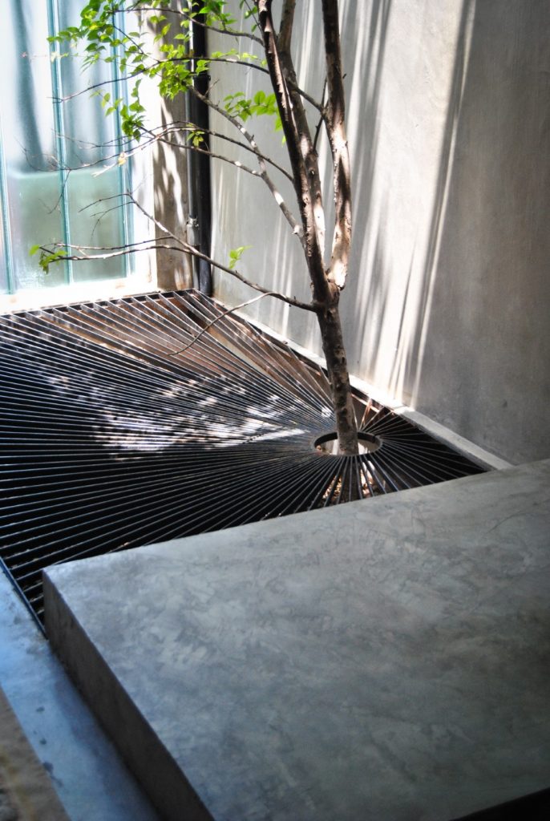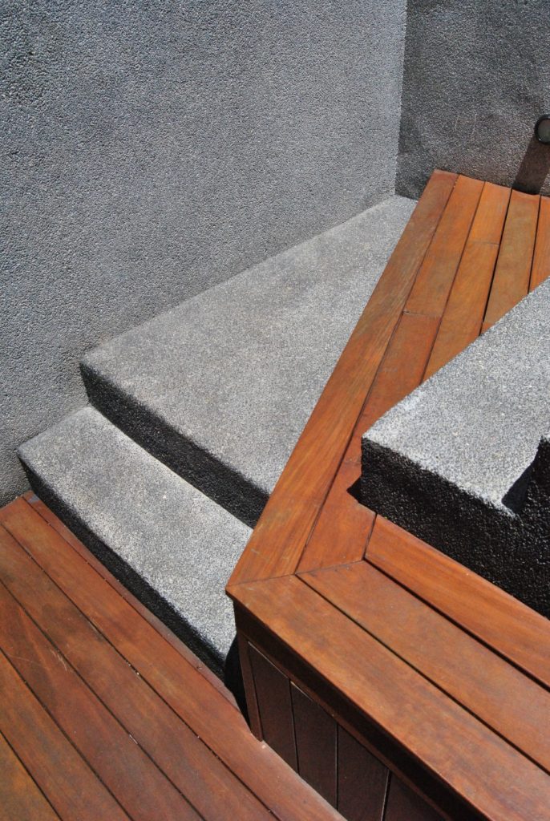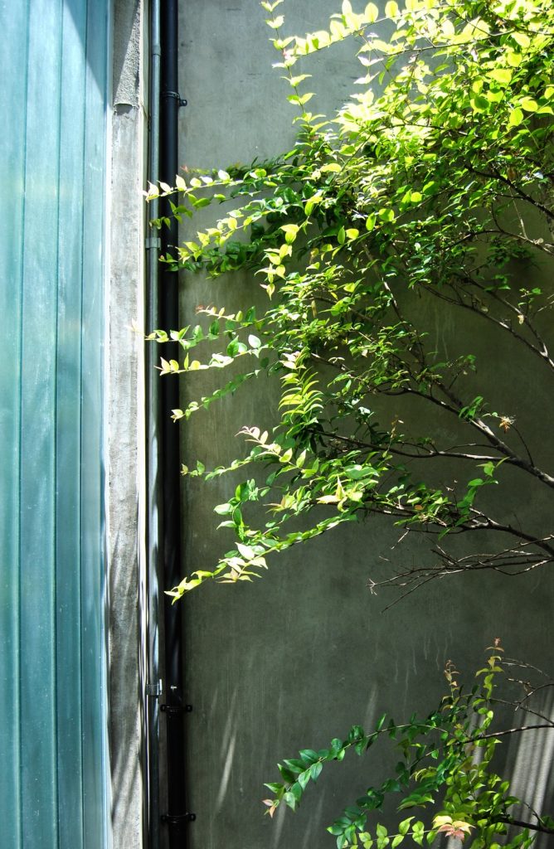This type of service makes it possible to manage User access to this Application, or parts of it, for the purpose of testing a certain feature or the entire Application. The service provider may automatically collect data related to crashes and statistics related to the User’s use of this Application in a personally identifiable form.
App Center – Beta Testing (Microsoft Corporation)
App Center – Beta Testing is a beta testing service provided by Microsoft Corporation. This Application may also send push notifications to the User.
Personal Data processed: country, crash data, Data communicated while using the service, device information, email address, first name, language, last name, phone number, Trackers, Usage Data and User ID.
Place of processing: United States – Privacy Policy.
Beta by Crashlytics
Beta by Crashlytics is a beta testing service provided by Google LLC or by Google Ireland Limited, depending on how the Owner manages the Data processing.
Personal Data processed: app information, country, Data communicated while using the service, date of birth, device information, device logs, email address, first name, gender, last name, phone number, Trackers, Usage Data, username and various types of Data as specified in the privacy policy of the service.
Place of processing: United States – Privacy Policy; Ireland – Privacy Policy.
Google Play Beta Testing
Google Play Beta Testing is a beta testing service provided by Google LLC or by Google Ireland Limited, depending on how the Owner manages the Data processing.
Personal Data processed: country, Data communicated while using the service, date of birth, device information, device logs, email address, first name, gender, last name, phone number, Trackers, Usage Data, username and various types of Data as specified in the privacy policy of the service.
Place of processing: United States – Privacy Policy; Ireland – Privacy Policy.
HockeyApp (Microsoft Corporation)
HockeyApp is a beta testing service provided by Microsoft Corporation.
Personal Data processed: app information, country, Data communicated while using the service, date of birth, device information, device logs, email address, first name, last name, phone number, Trackers, Usage Data, username and various types of Data as specified in the privacy policy of the service.
Place of processing: United States – Privacy Policy.
TestFlight (Apple Inc.)
TestFlight is a beta testing service provided by Apple Inc.
Personal Data processed: app information, country, Data communicated while using the service, date of birth, device information, device logs, email address, first name, gender, last name, phone number, Trackers, Usage Data, username and various types of Data as specified in the privacy policy of the service.
Place of processing: United States – Privacy Policy.
