PSG – Interiors
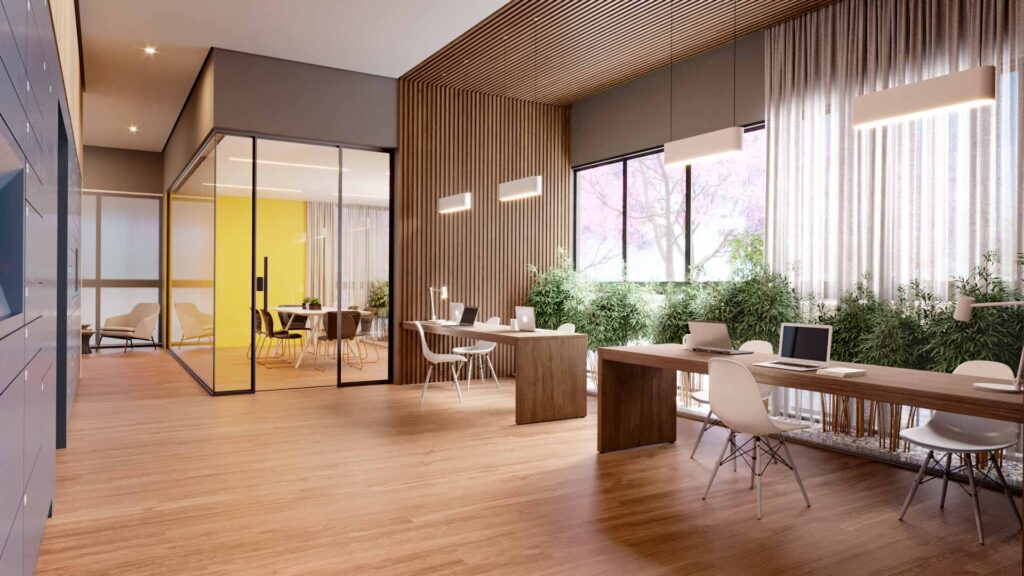
Project leader KV Arquitetura – Sao Paulo, Brasil – Design Leader : Max Strano The brief included four lobbies, two kids rooms, two teenager rooms, two party rooms, two Gourmet kitchen for events, saunas, Gym, coworking space, bar and restaurants.
Planik Stand
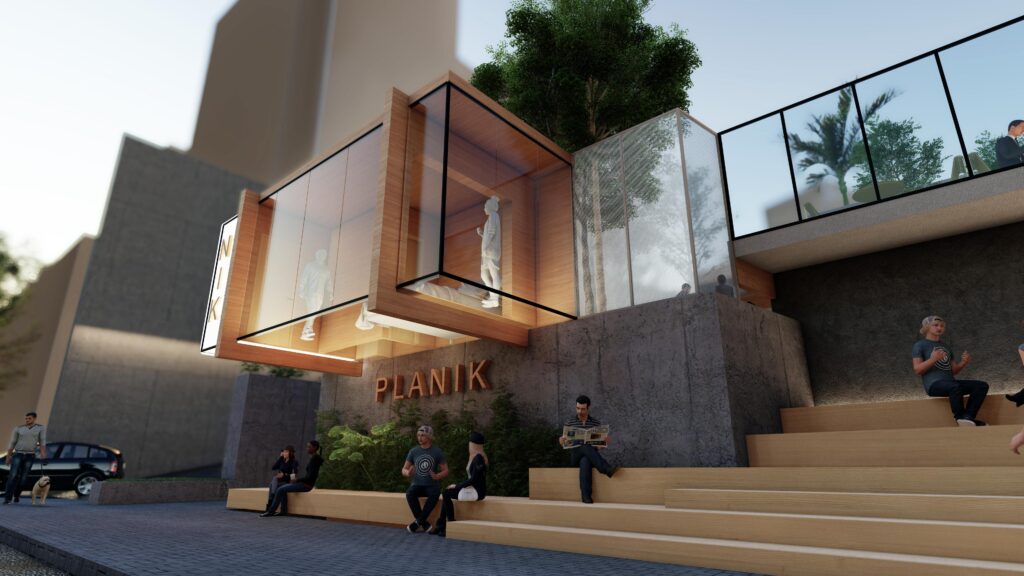
Project leader KV Arquitetura – Sao Paulo, Brasil – Design Leader : Max Strano
Teçainda – Residential Building
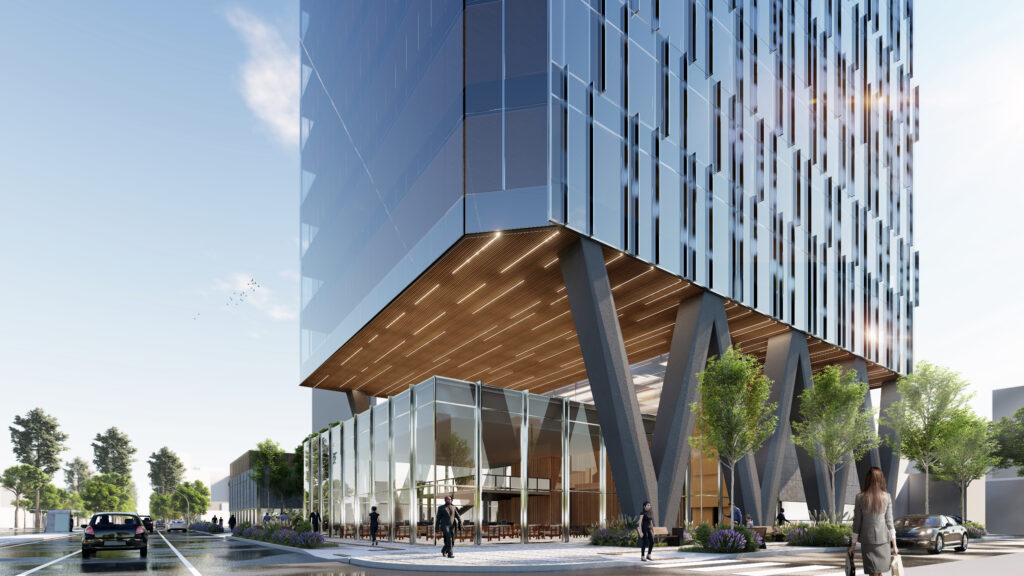
Interior design of communal spaces for a mixed- development in Sao Paulo, Brazil. Brief included: Hall/reception, Car parkings, Coworking space, Bike store, circulations. Project KV Arquitetura – Sao Paulo, Brasil – Design Leader : Max Strano / Bureau69 Architects
Planeta Square
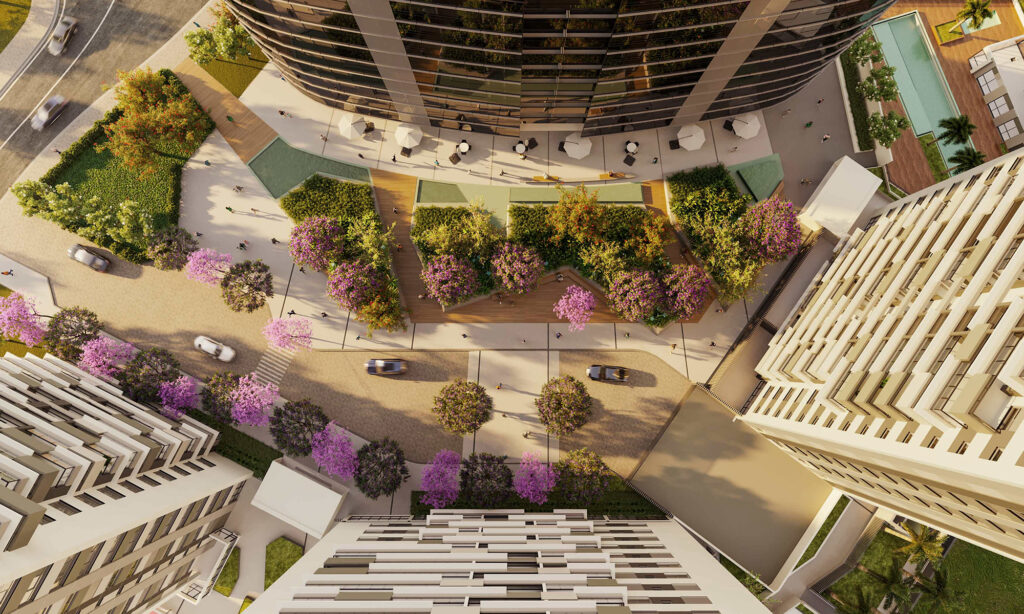
A public space defined by residential towers, Sao Paulo, Brazil The square is identified with the total area between the residential towers and the commercial tower. Reading the context gives us some focal points:– A project axis that connects the commercial tower and tower 3 as central elements.– An area cut by an internal street […]
Food Hall
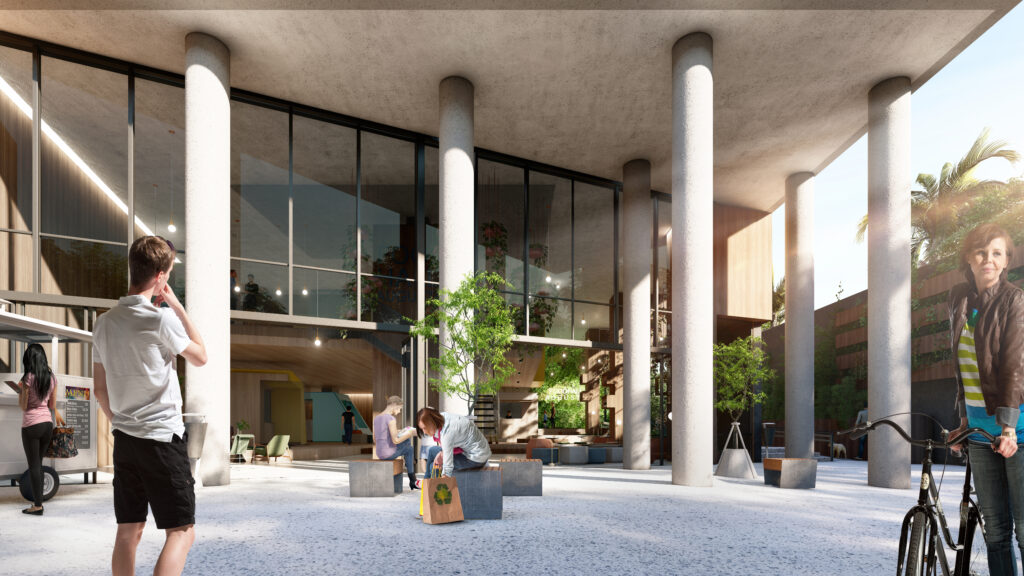
The concept is to bring in the elements of the temporariness of the traditional market. Historically the place of the market is the square, which in this case is an inner covered square. Therefore, it was decided to create a continuation with the outer space: a. The external pavement flow into the internal space creating […]
Church Restoration
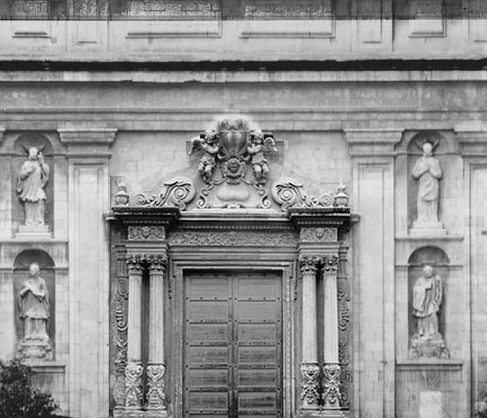
Design and project management for the restoration of a baroque church In 1990 a terrible earthquake struck the “Val di Noto”, a wide sub-region on the south-east side of Sicily. Many historical buildings were extensively damaged. The Sicilian government, with financial help from the EU decided to fund the recovery works, restoration and anti-seismic adjustment […]
BAK – Flats building
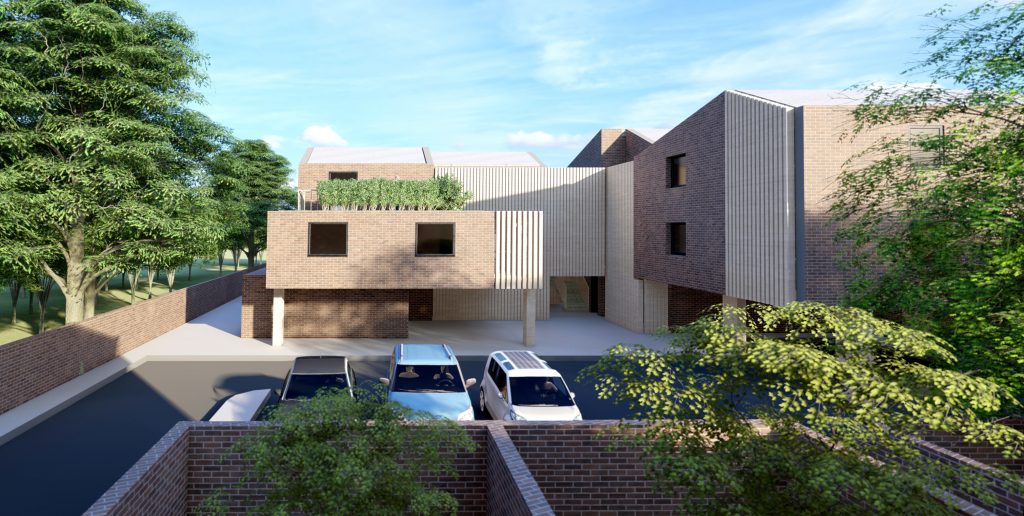
The land to develop has a mix of different constrains, strict planning policies and a complex brief. The requirements were to achieve planning for 2 town house, two / three storeys blocks, for a total of 12 flats.
The Shell
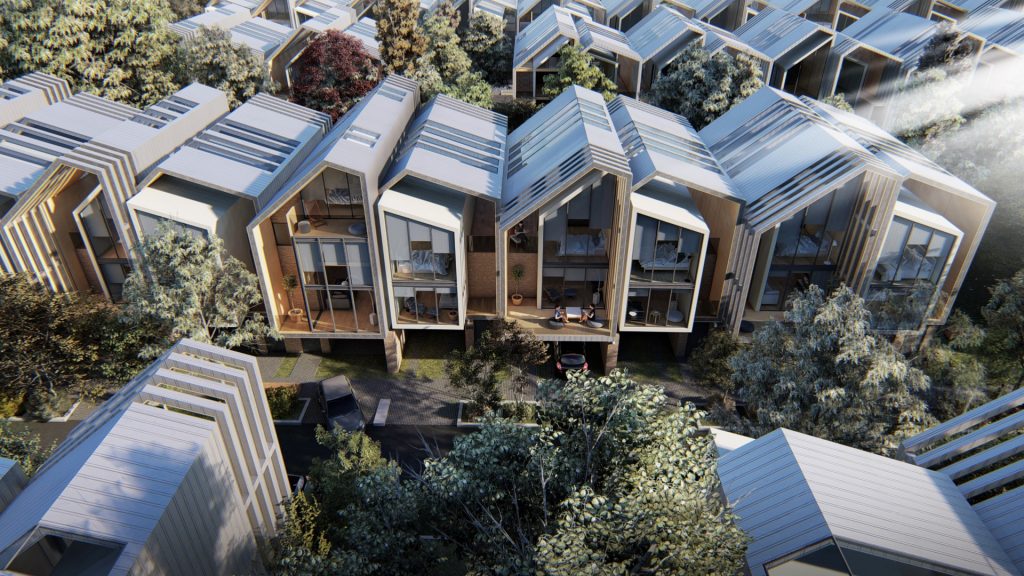
An innovative design for terrace house in the U.K. A design competition with the scope to design an innovative terrace house for the future. The project preserved the relationship between built volume and green space, and to maintain the environmental harmony typical of the terrace house developments. Taking account of all that the brief entailed, […]
Bermondsey housing
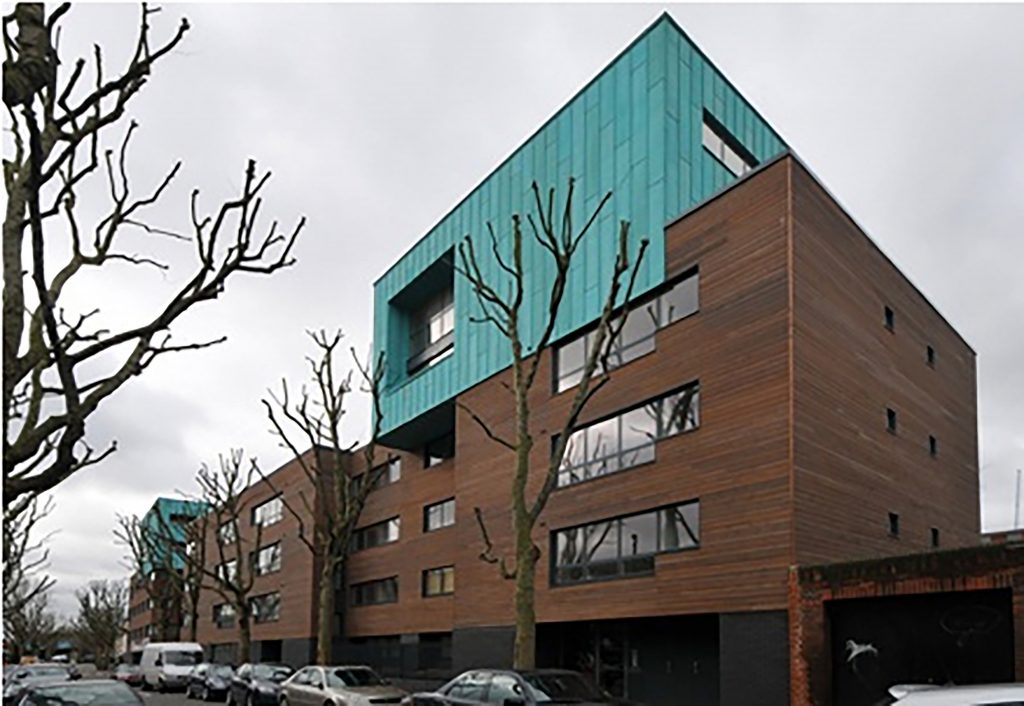
The building is divided into two, creating a gap in between which becomes the focal point of the proposal. The relationship with the environment is key to the project. The use of wood and copper on the walls and the extensive use of vegetation, such as spacious balconies, reinforce the idea of the indoor-outdoor connection of the residences. The project is in collaboration with […]
Duas Gastronomia
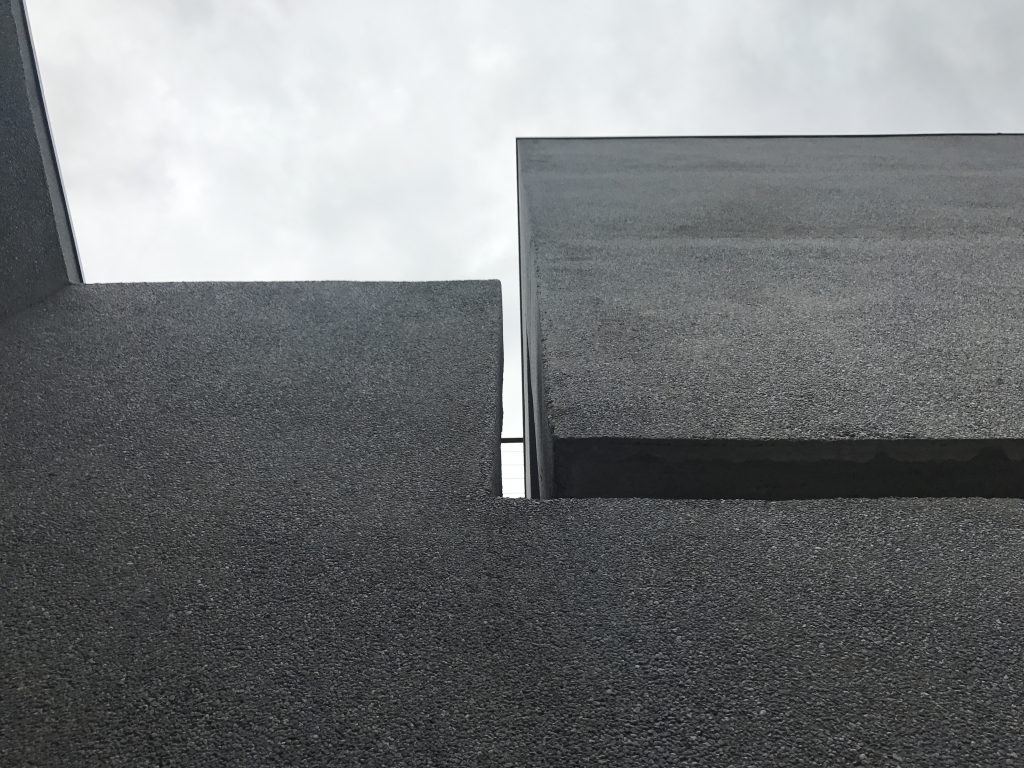
Headquarter for a catering company in Sao Paulo, Brazil A Brazilian company, Duas Gastronomia, operating in the gourmet catering industry expressed the need to modify an existing and ongoing project. The program included the construction of a ground floor store, a reception area with dining table for tasting and a first-level industrial kitchen. During the […]
Residential building
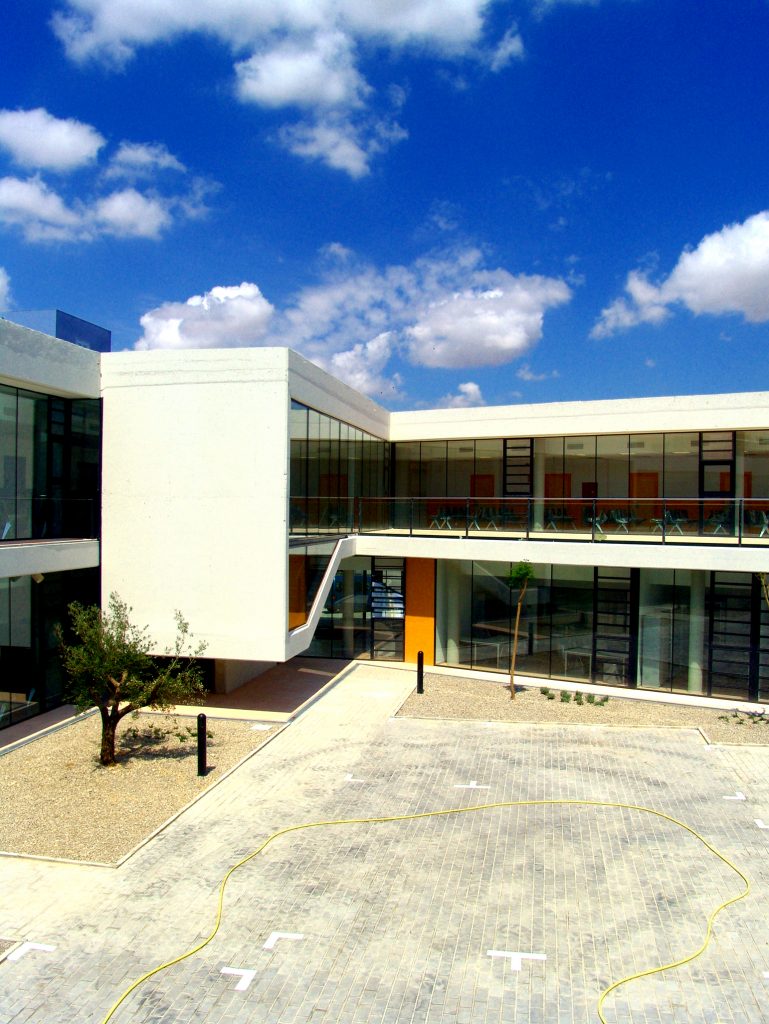
Residential low-rise complex in the heritage area of Ipiranga Museum, with hight limitation the units are distributed in four blocks having eight units per floor and leisure program on ground level. Leader architect – Caio Faggin Practice – Konigsberger & Vannucchi Arch.
Sanchinarro Market
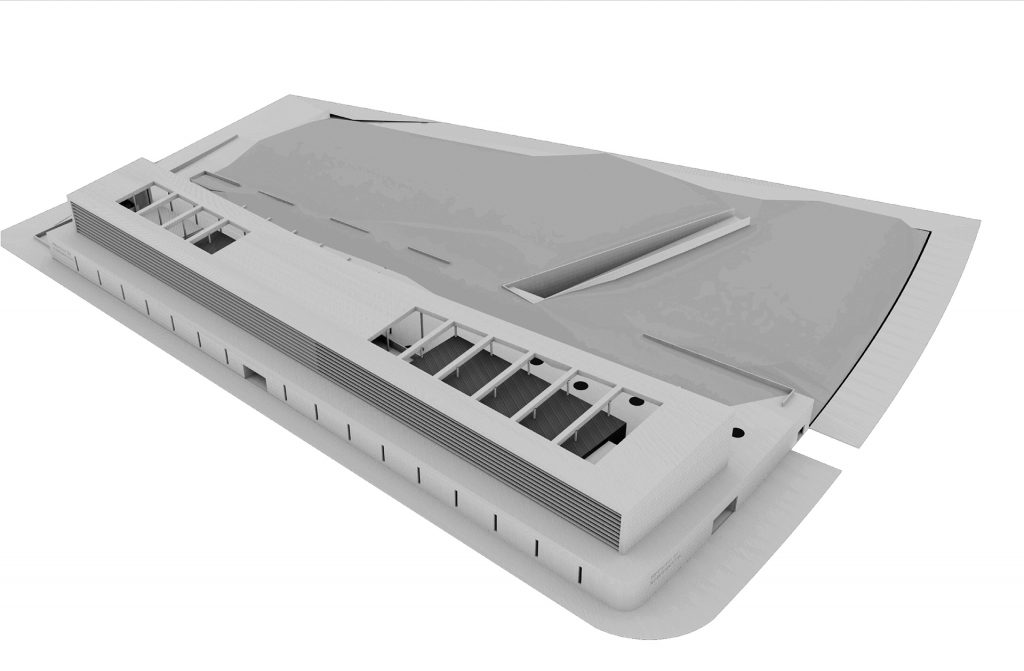
The church ‘Chiesa del Salvatore’ is a baroque listed building in a district of Acireale, a small town between the Ionian sea and the Etna volcano. The historic centre of Acireale is a UNESCO heritage site and represents the Baroque excellence in Sicily. The church had become insufficient to welcome all its followers over the […]
LBA Workspace
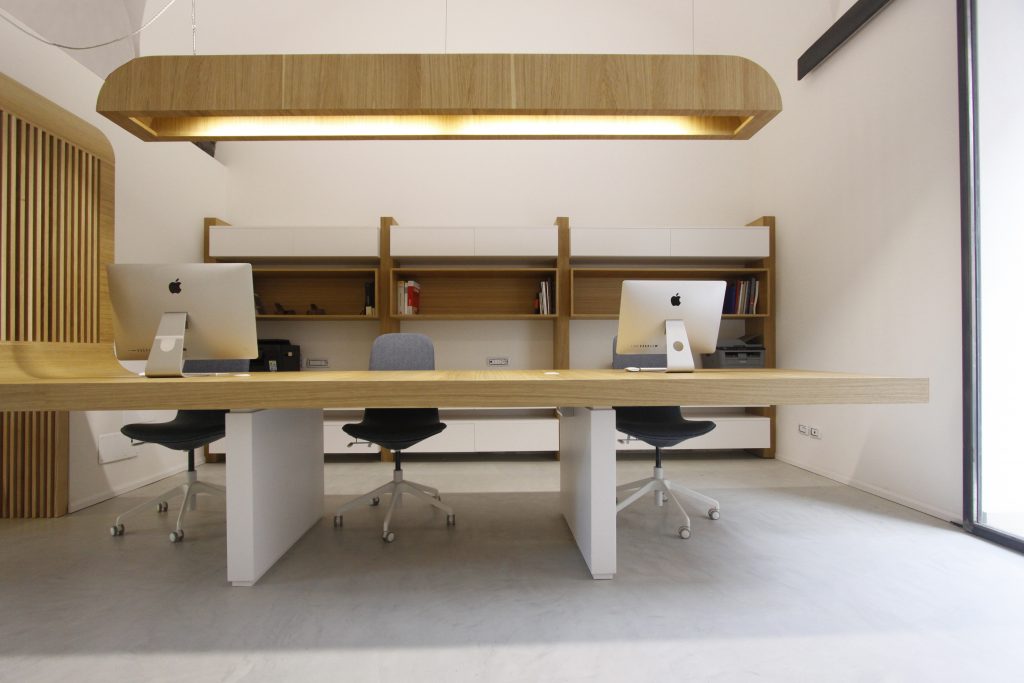
BEST ITALIAN INTERIOR DESIGN PROJECT 2018 Commissioned by a leading Italian company in wood processing and bespoke furniture (LBA Srl), this project stems from a perfect synergy between design and craftsmanship. The brief required an operating and representative space capable of restoring the uniqueness of the company brand: a modern design linked to a concept […]
New Church

The church ‘Chiesa del Salvatore’ is a baroque listed building in a district of Acireale, a small town between the Ionian sea and the Etna volcano. The historic centre of Acireale is a UNESCO heritage site and represents the Baroque excellence in Sicily. The church had become insufficient to welcome all its followers over the […]
Center for technology
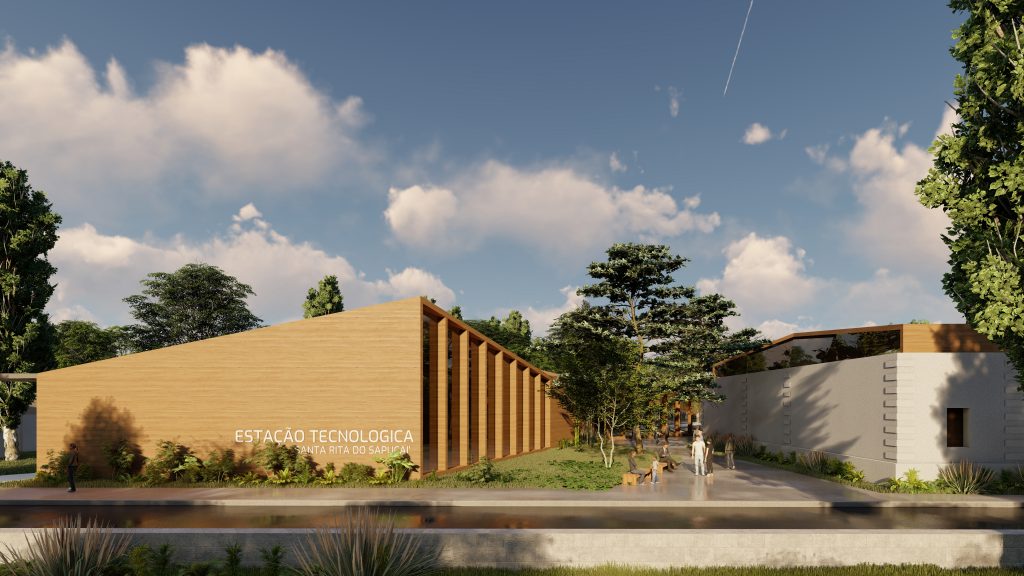
CONTEXT The station building is positioned parallel to BR 459, a busy, high-speed road, which establishes the connection between Taltajuba and Pouso Alegre. A road with heavy vehicular traffic. This area appears to be poorly urbanized and not connected to the urban fabric of the city, which appears closed between the physical limit of the […]
Boarding School
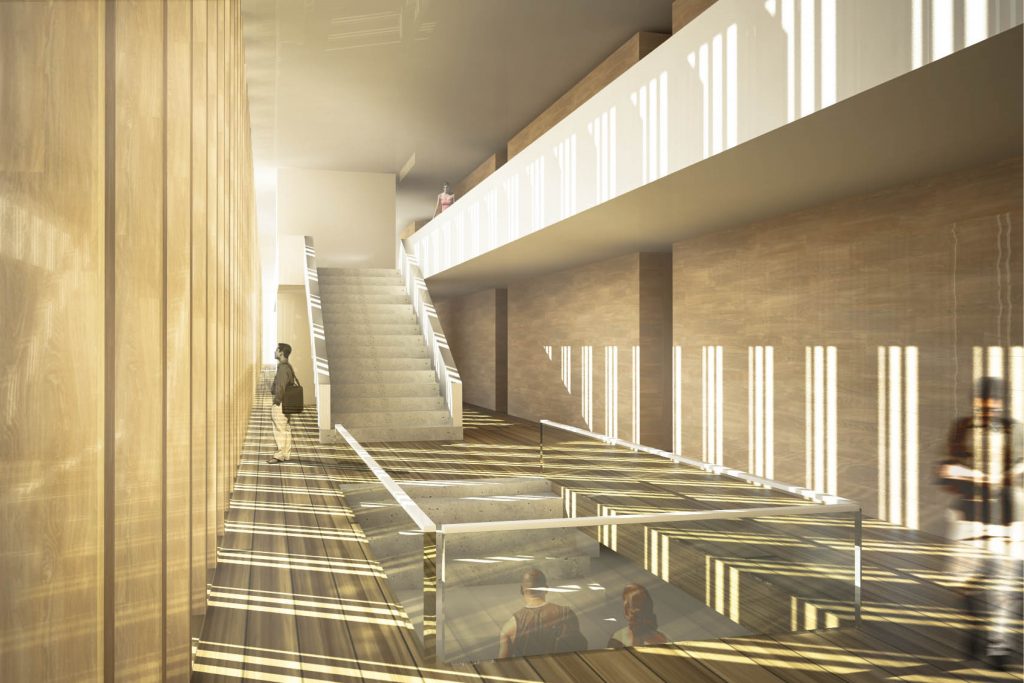
The design of the new complex is set along an “L” on three levels above ground. In the porous basement, three separate connected volumes house the common areas: gyms, conference rooms, canteen. The overlying ‘pierced’ stereometric block houses two levels of accommodation for students and coaches. The basement is for covered parking, accessible from the […]
Alcantara residential development


