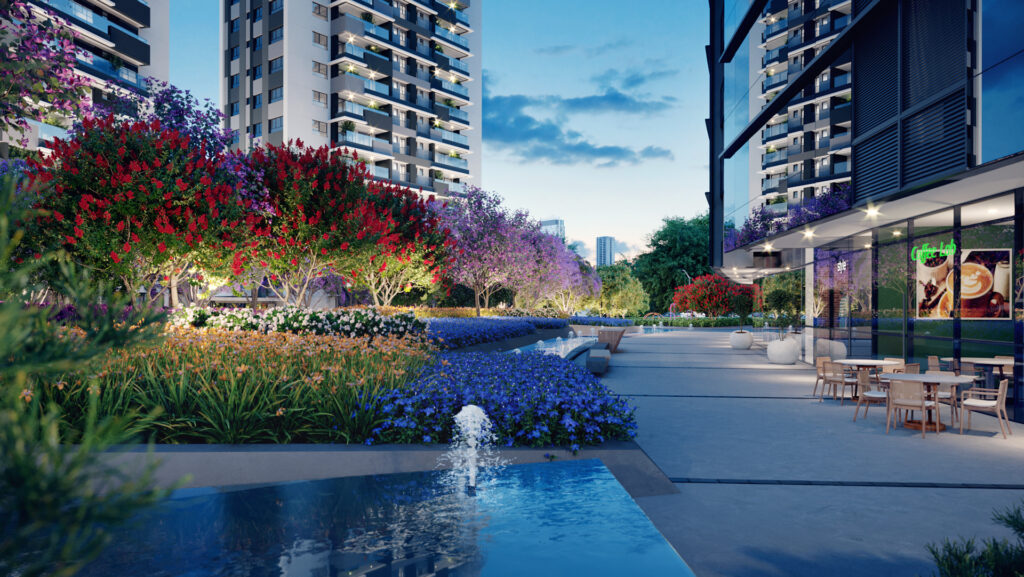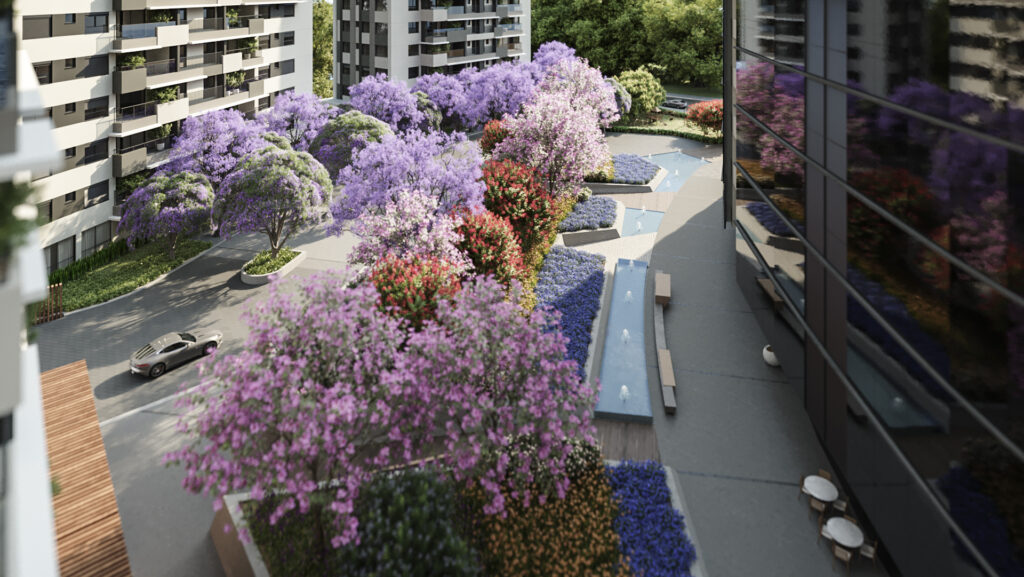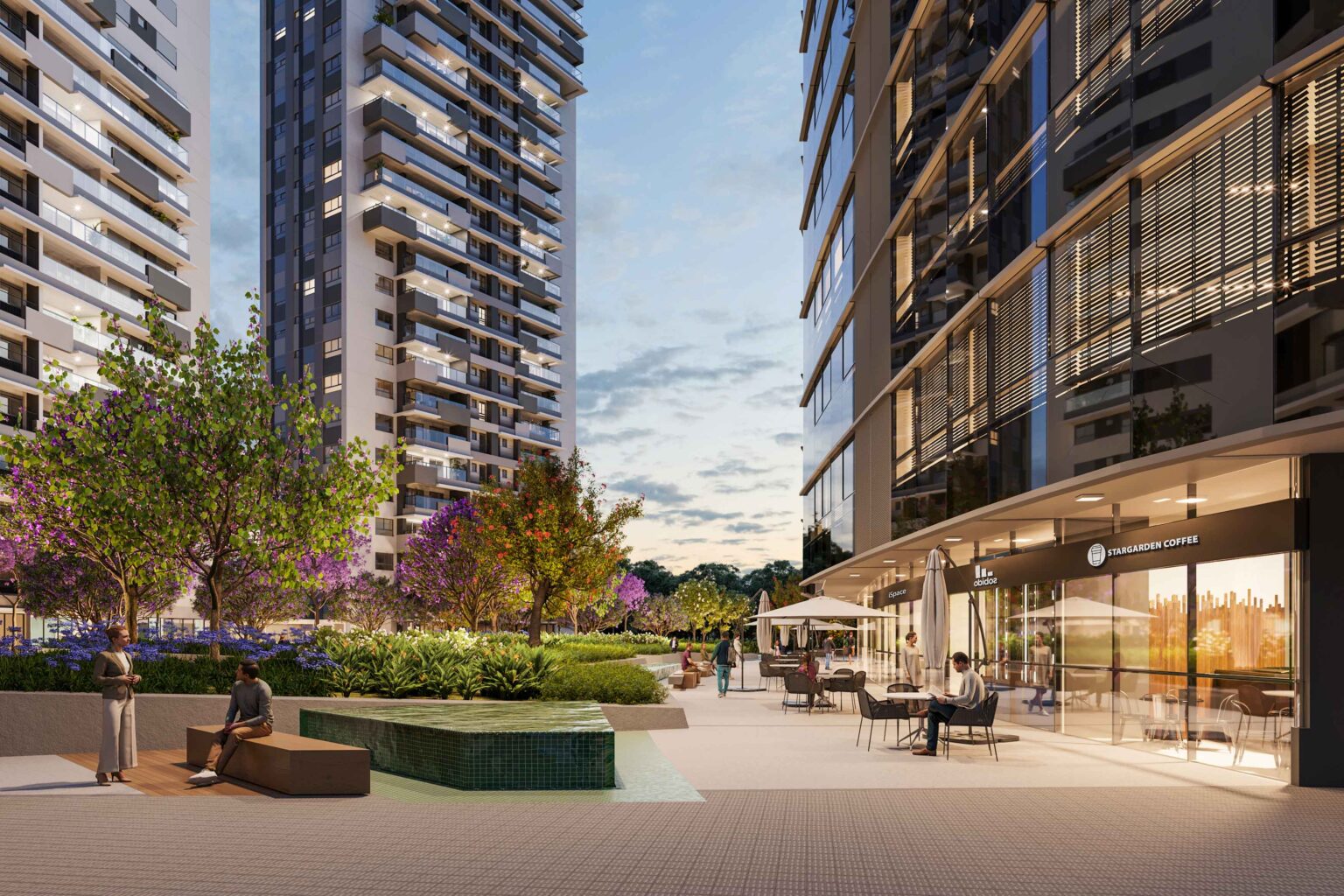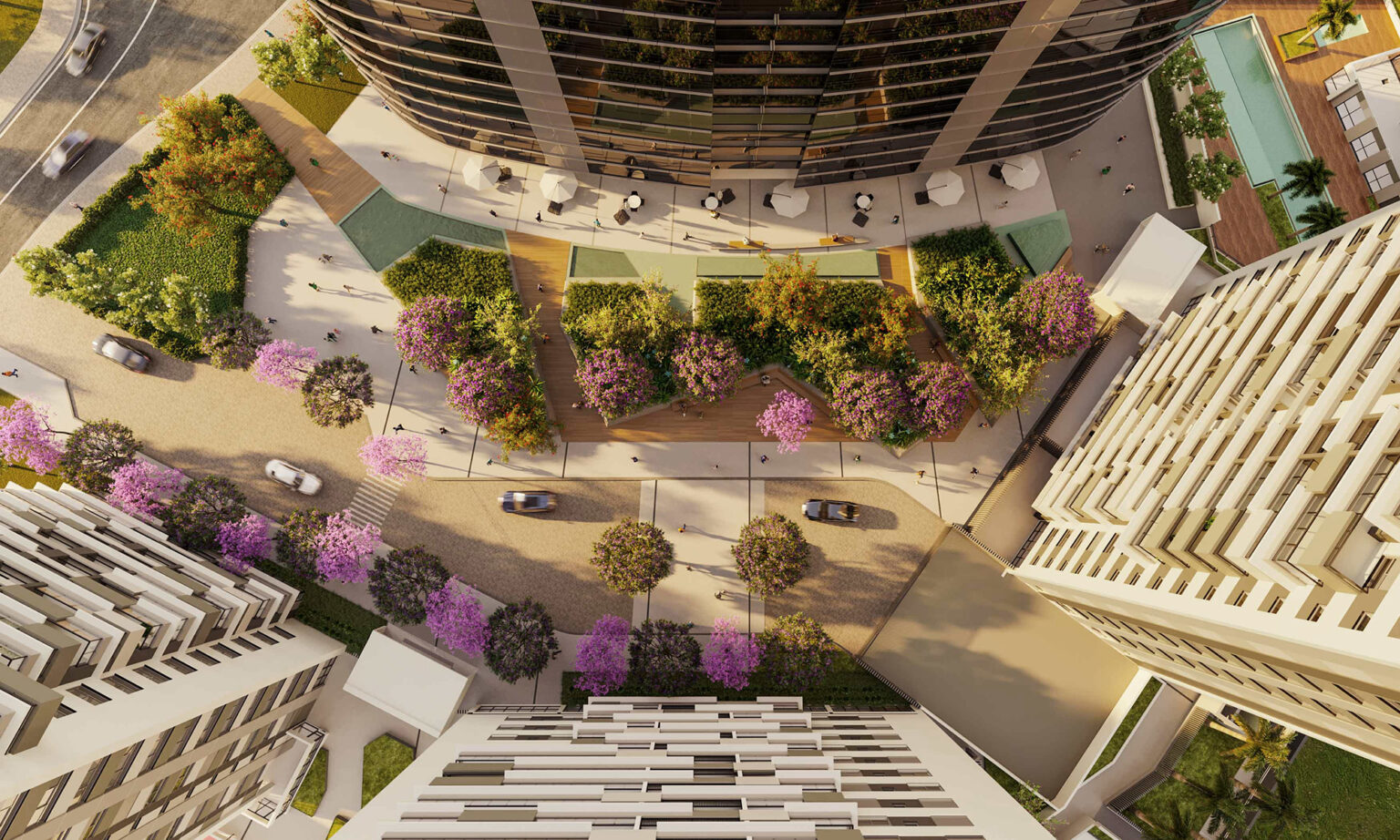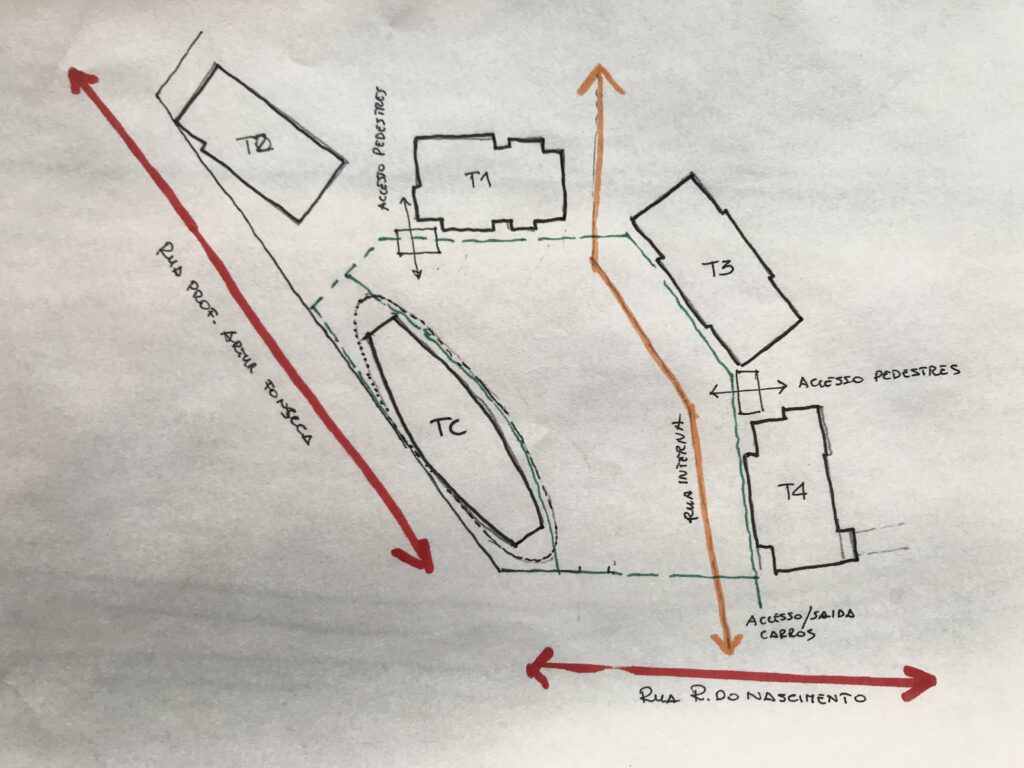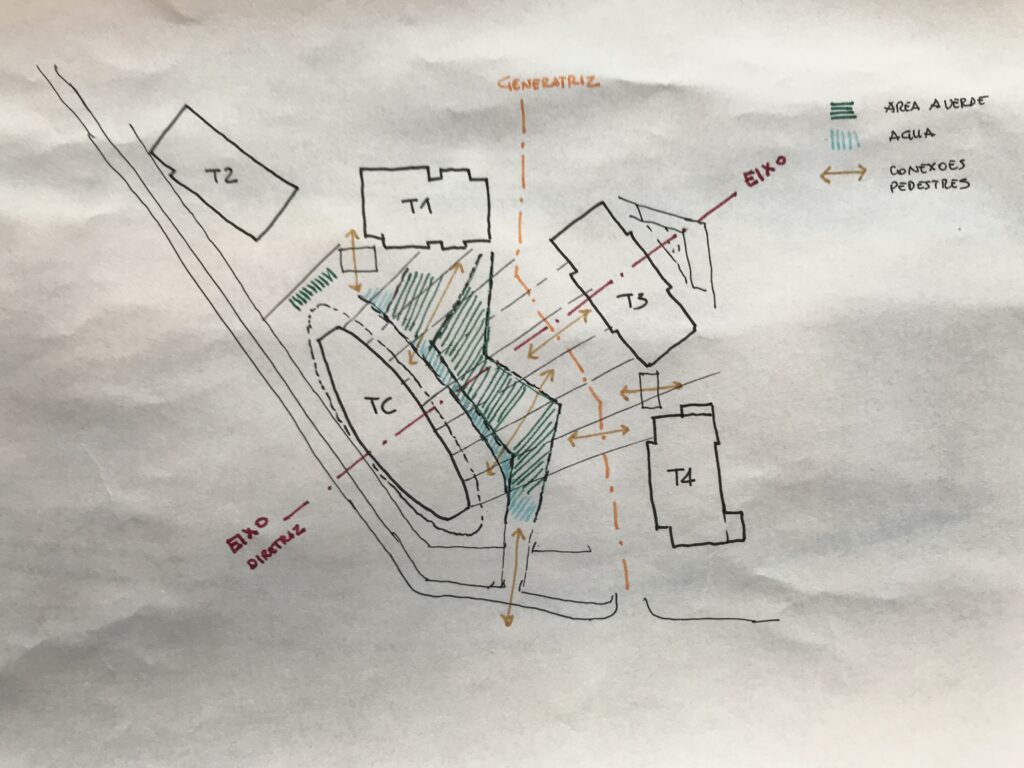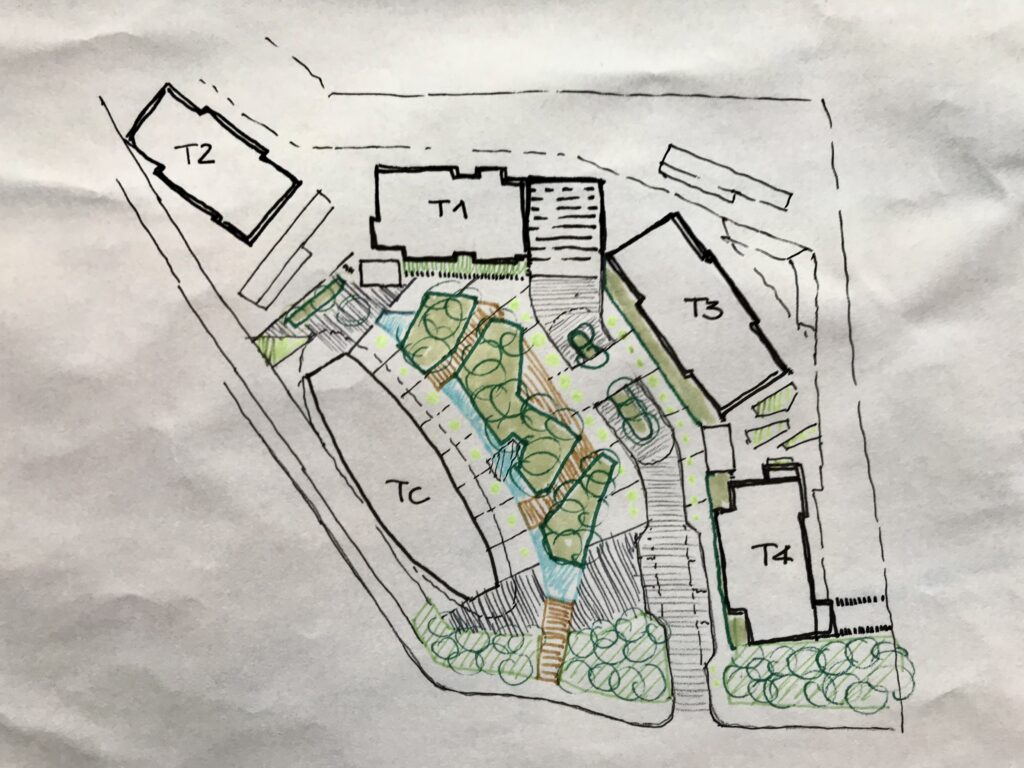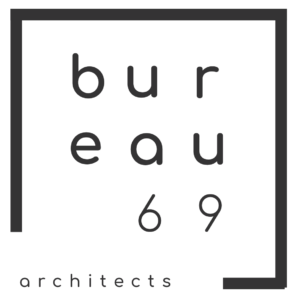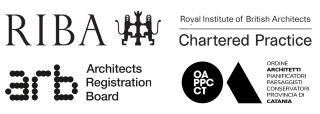A public space defined by residential towers, Sao Paulo, Brazil
Konigsberger Vannucchi Arquitetura
Place Sao Paulo, Brazil
Design Leader : Max Strano
The square is identified with the total area between the residential towers and the commercial tower. Reading the context gives us some focal points:
– A project axis that connects the commercial tower and tower 3 as central elements.
– An area cut by an internal street that gives access to the development from the street below
– The elliptical geometry of the commercial tower assumes the connotation of a compositional connection between the residential towers.
In English, the word “square” takes the meaning of the square form ” Agorà”, a Greek word, which has a meaning of action (“to act”). A place where something happens and people meet a continuous movement, diversity of events, flows, actions/interactions. A “theater” of events that attract interest. The concept of the project arises from the need to integrate the entire area delimited between the towers, considering the entire space as a square and assigning various purposes: use, distribution, physical and visual connection between the elements.
1. The need to treat this space as unique, avoiding fragmentation on the sidewalks. The central axis connecting the commercial tower and tower 3 is the project guideline. This axis is sublimated in the wet square within the private internal path. The floor of the inner course is also treated in continuity with the outer square.
2. REGULATE The relationship between vehicle flow and pedestrian flow. The hierarchical weight between the street and the sidewalk was inverted: the pedestrian path has a greater weight, creating a deceleration of cars in the pedestrian crossing area, ensuring uniformity of the path, pedestrian safety and accessibility.
3. A modern language, a per-order space that is “instagrammable”. The trace of the inner street is a constant element that generated the geometry of the other elements in the square. The geometric shapes brought the strong presence of gardens uniquely inserted in the architectural environment. The presence of water creates a path with different perspectives and sensory perceptions for this environment.
4. A set of playful, sensory events, with different perspectives
