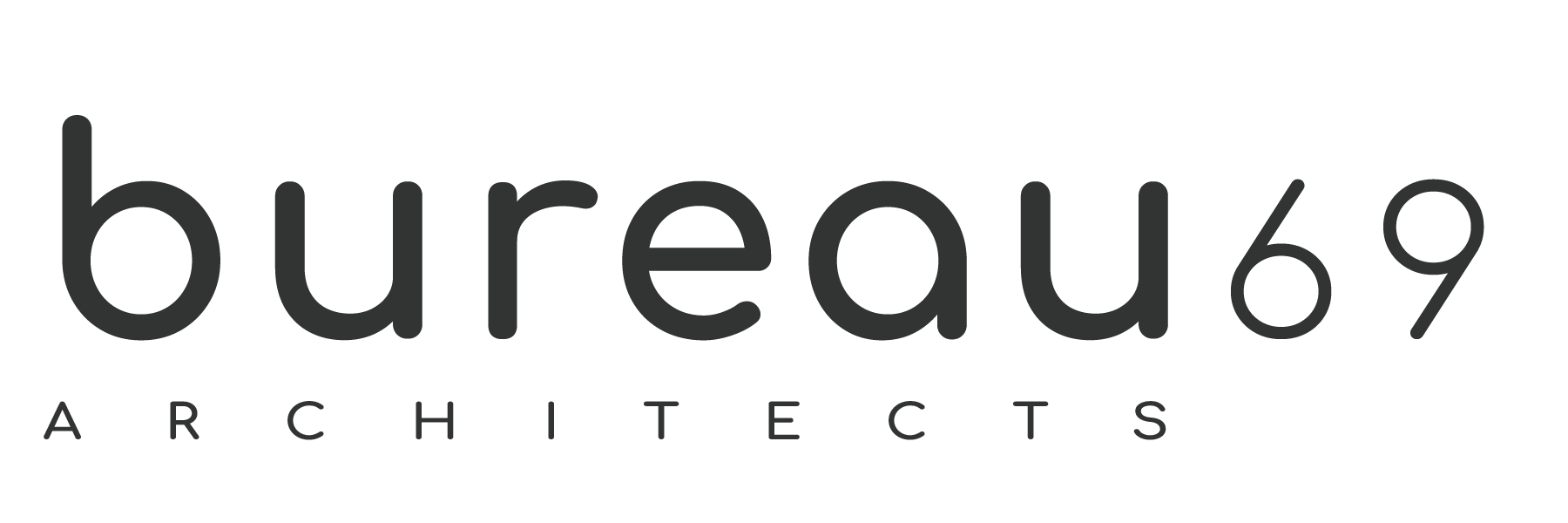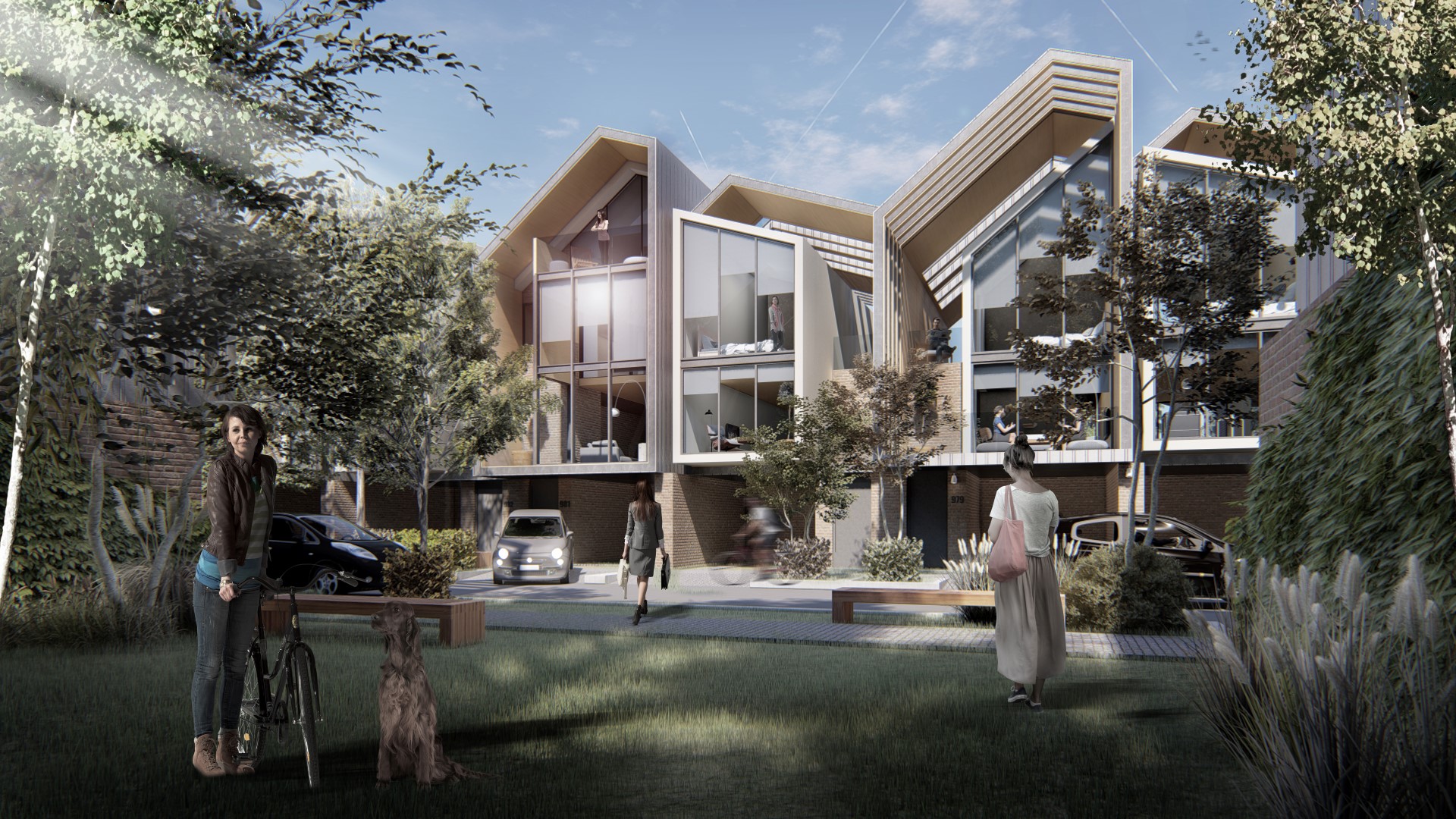We are focused on the client needs, aspirations, budget and timeline.
Through a continuous dialogue and interaction with the client we are able to produce initial sketches, mood boards, floorplans, CGI images, specifications, and detailed drawings for construction.
working with an architect in italy
our process
What to Expect When Building or Renovating in Italy
Buy a property, planning a renovation or new build can feel overwhelming, especially in another country when navigating unfamiliar laws, procedures, and language. Italy and especially Sicily are renowned for its bureaucracy or the complexity of the rules.
At bureau69 architects, we make working with an architect in Italy a smooth and secure experience. Our boutique studio supports international clients with clarity, transparency, and professional care through every project stage.
how we can help
process
steps
step 0
Preliminary Service: Pre-Purchase Consultation (Optional)
If you’re still searching for the right property (if you considering buying a property in Sicily, read our article), we can assist you before any acquisition. This initial pre-purchase consulting service helps evaluate a site or building’s potential, technical risks and legal constraints, before you commit to purchase. We always suggest to ask for advise before you buy a property. A small report can save money. What we can do for you:
- Site visits and general inspections
- Cadastral and planning analysis
- Preliminary technical and zoning opinions
- Evaluation of the potentiality of the investment in terms of immediate return and yields
- Check of the structural and conservation conditions
step 1
Feasibility Study & Concept Design
We begin by exploring your needs, goals and the potential of your newly purchased property. This phase defines the project’s vision, layout, approximate costs and planning compatibility. We can also discuss any sustainable approach, either using the standard Passivhaus protocol or not. This is a strategic base to proceed. What we can do for you:
- First approach with the planning office for planning feasibility analysis
- Check of planning documentation and constraints
- Preliminary layout
- Concept/mass studies and first rendering
- Rough budget range
step 2
Design Development & Planning Permission
Once the concept is approved, we develop the design in detail, coordinating with structural, energy and systems consultants. We manage the submission of all documents required to obtain planning permission from local authorities.
- Architectural and technical design (Definitivo)
- Coordination with external consultants
- Sovrintendenza permit (conservation office)
- Submission of planning and building permits (e.g., SCIA, CILA, Permesso di Costruire)
step 3
Detailed Design & Contractor Selection
With permits granted/submitted , we prepare the full construction drawings and specifications for the tender phase. We also assist in selecting contractors and comparing offers based on real project data and quality standards. Our long term experience and our knowledge of the local construction market, we can help you in choosing the right contractor for your project. In our experience, not always the less expensive quotation is the best choice.
- Executive and detailed design (Esecutivo)
- Bills of quantities
- Technical specs
- Tendering process
- Contractor selection
- Contract drafting
step 4
Construction & Project Management
During the works, we provide full site supervision, manage timelines and coordinate contractors. Our goal is to ensure the project is built according to plan in terms of quality, budget and timeline.
- Site inspections
- Constant reports
- Worksite coordination and problem-solving
- Variants management
- Contractor liaison
- Weekly or monthly report to client
step 5
Final Documentation & Handover
At project completion, we verify that all work has been executed properly. We collect and deliver the final documentation required for closure and future maintenance.
- Final testing and approval
- As-built documentation (if required)
- Cadastral plan update
- SCA (Segnalazione certificata di agibilità)
- APE certificate

THE ADVANTAGES TO WORK WITH US
We are not a large corporate firm — we are a small, highly specialised studio that treats each project with craftsmanship and attention. We act as your trusted guide on the ground, fluent in both design and local regulations. Most importantly, we listen carefully, communicate clearly, and help you build your dream with peace of mind.
Frequently Asked Questions
Working with an Architect in Italy
An architect manages design, permits, and coordination, ensuring that your project complies with all rules and reflects your vision. Read here about the role and duty of an architect in Italy
Yes, in most cases. Italian law requires a licensed architect for structural works, permit applications, and planning.
Yes. We provide full updates in English, manage all local matters, and guide you step-by-step even if you’re not in Italy.
Absolutely. We offer feasibility checks and planning reviews to help you buy with clarity and confidence
Fees vary by project type. We always provide detailed, transparent quotes tailored to your needs.
Yes. We offer full site supervision — especially useful if you live abroad and can’t be on-site.
BRIEF
US
Work with an architect who speaks your language, understands international expectations, and knows the local reality.
Tell us about your project. We’ll take care of the rest.

