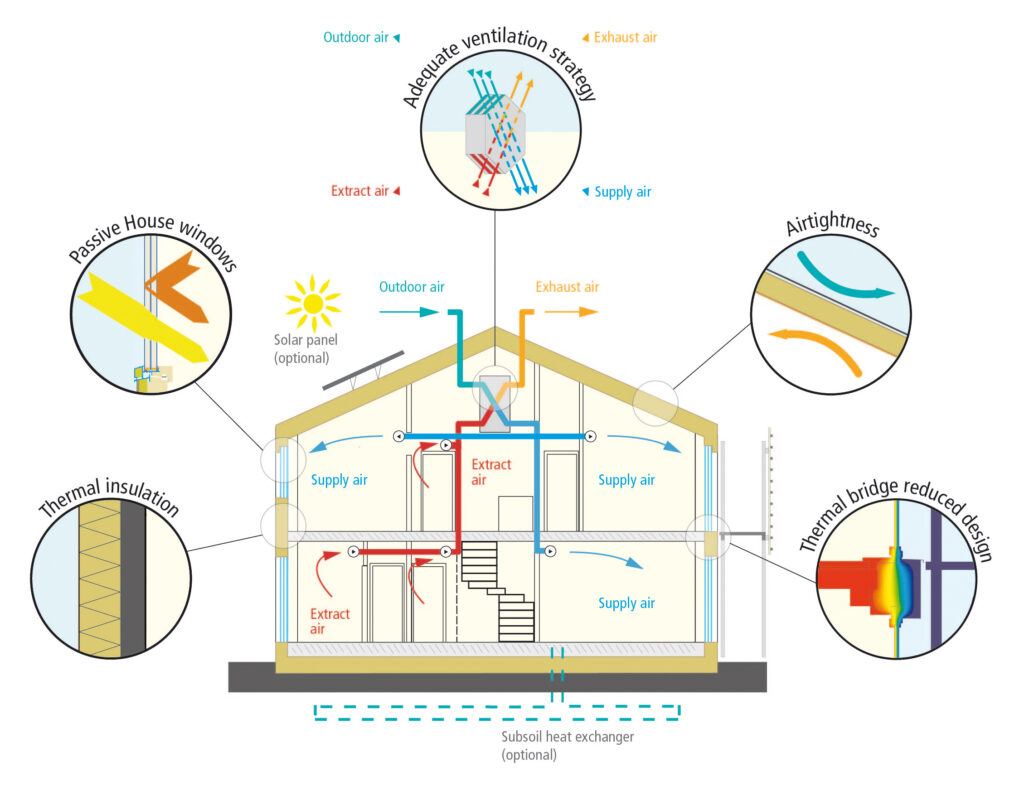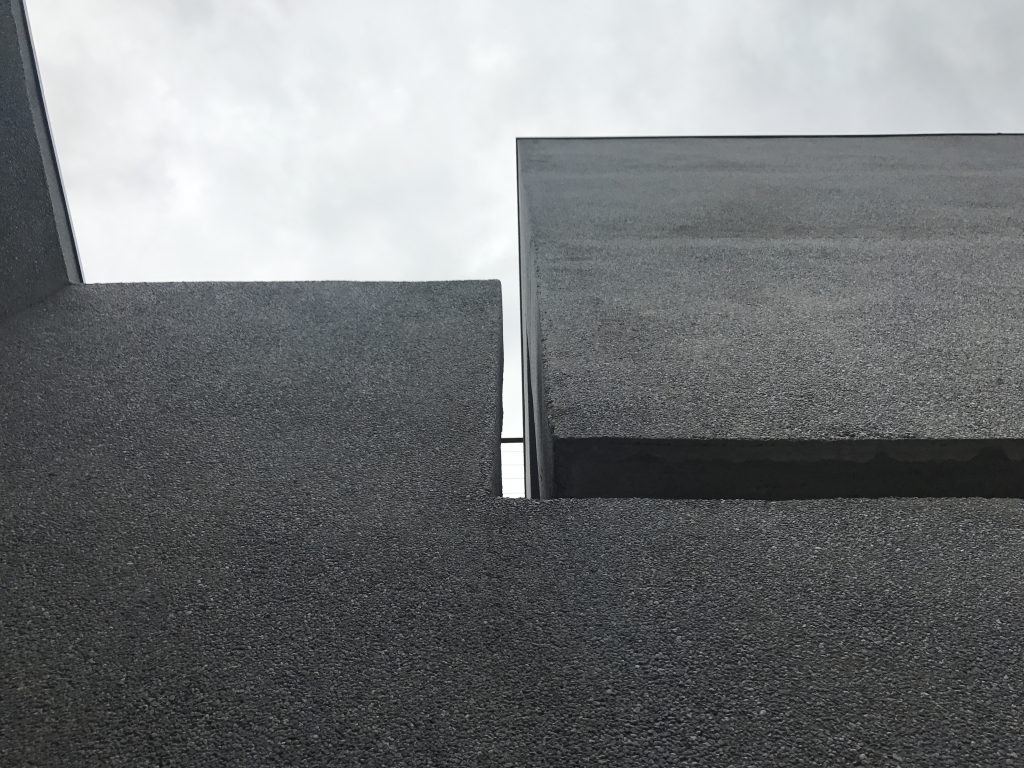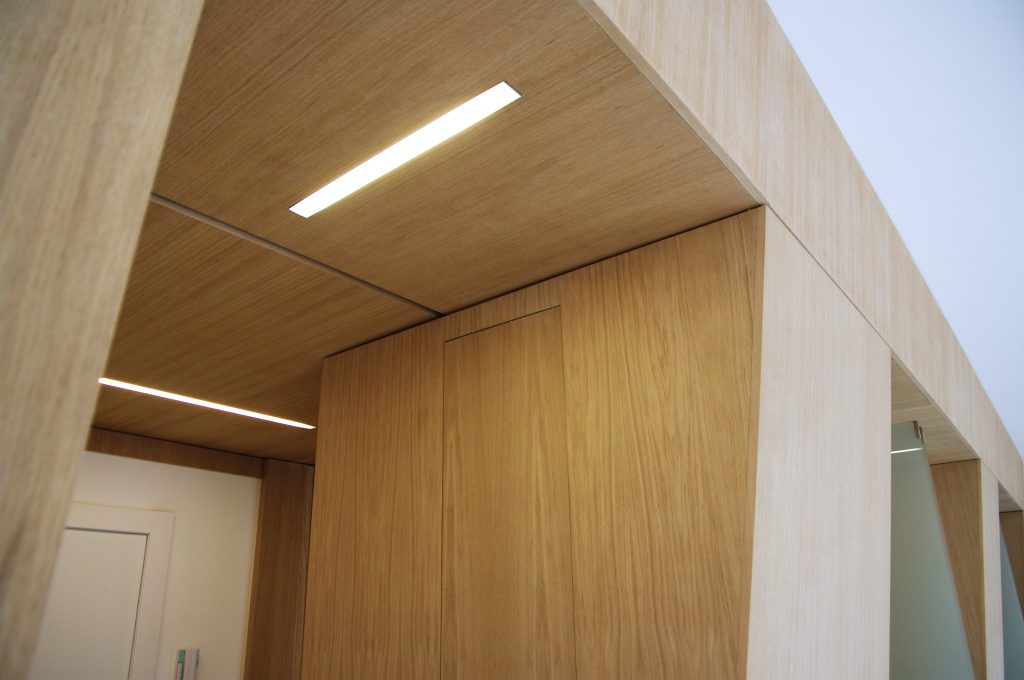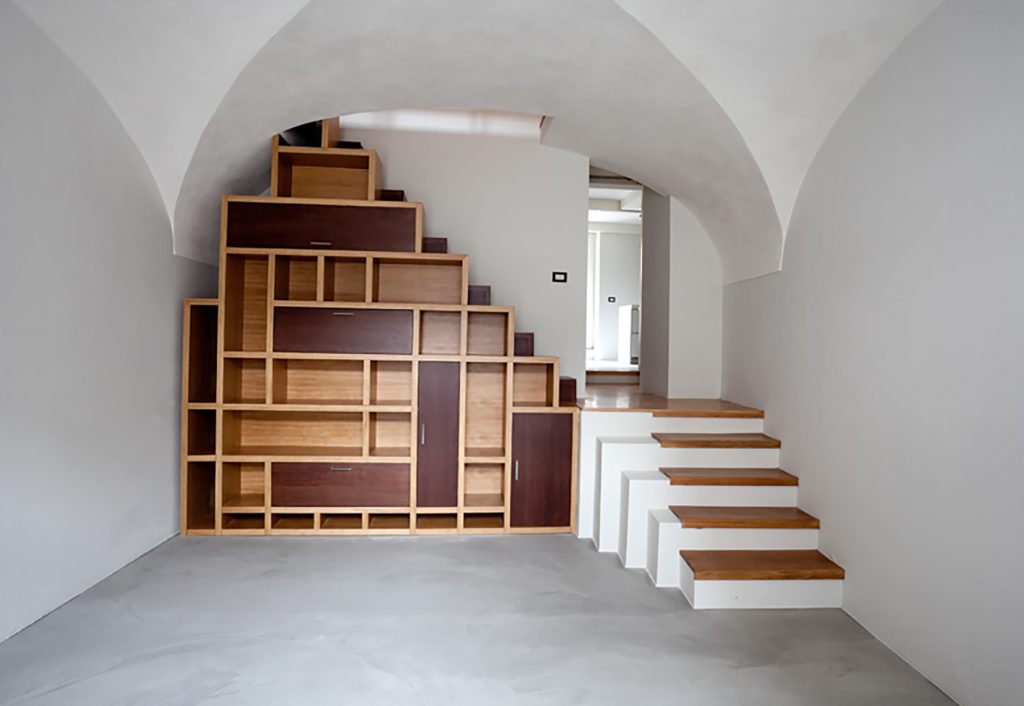Passivhaus – A “modern” requirement

Passivhaus – A “modern” requirement The passive house (originally named ‘PassivHaus‘ in German) is a house, or building, capable of covering most of its energy needs by harnessing solar contributions (for heating) and shading elements (for cooling). This, combined with mechanical ventilation systems with heat recovery, high-performance thermal windows, and proper thermal insulation of the […]
Duas Gastronomia

Headquarter for a catering company in Sao Paulo, Brazil A Brazilian company, Duas Gastronomia, operating in the gourmet catering industry expressed the need to modify an existing and ongoing project. The program included the construction of a ground floor store, a reception area with dining table for tasting and a first-level industrial kitchen. During the […]
10 Degrees

An unconventional design for a flat An apartment with a standard layout: a corridor and rooms on both sides; a double exposure. The client was a young lady, professional. The main idea of the project was to minimize the masonry and have a very versatile, warm, and modern space.The wood is the main material: used in the […]
Blue Box house

Full renovation and bespoke interior design for a duplex unit Two cells aggregated with double height on the ground floor of a historic building from the 18th century. An east-west orientation with openings only on the front and back made the intervention complex in managing internal lighting. The dilapidated conditions of the premises did not […]

