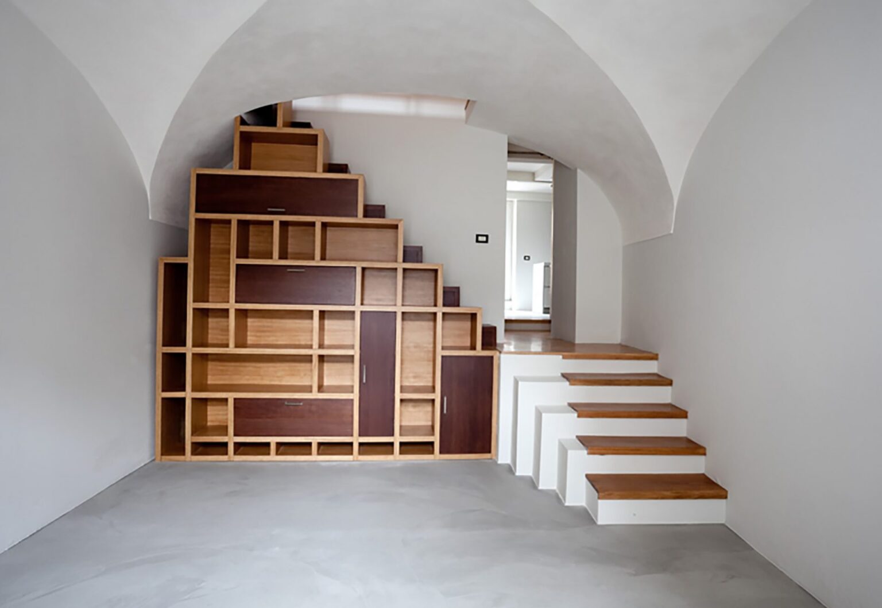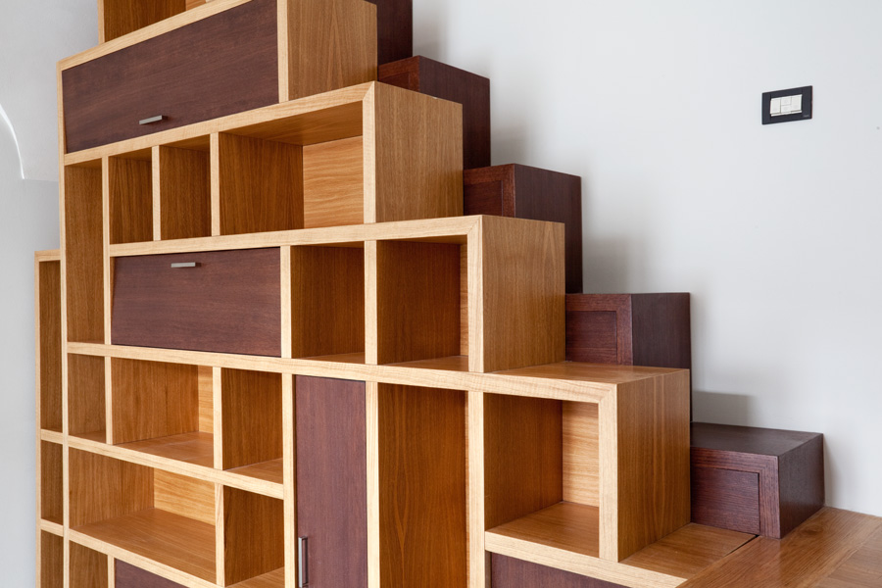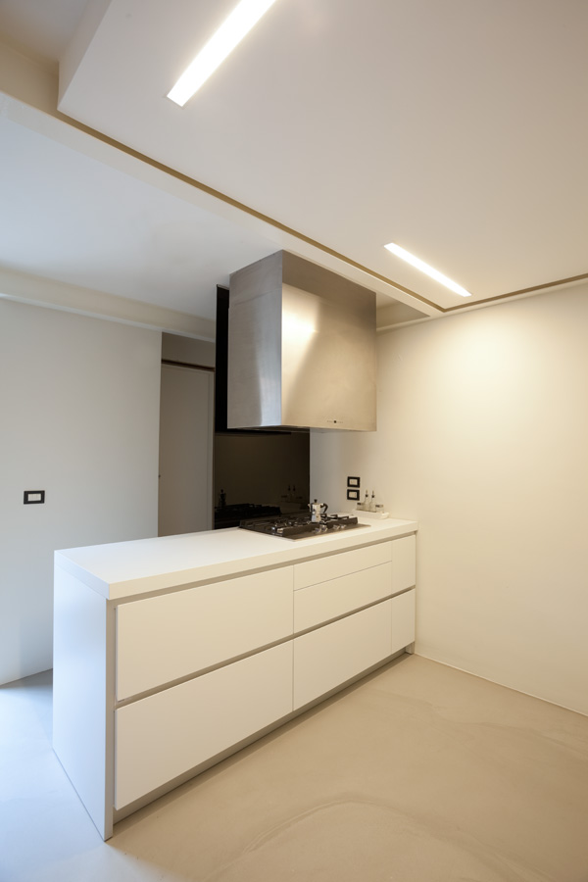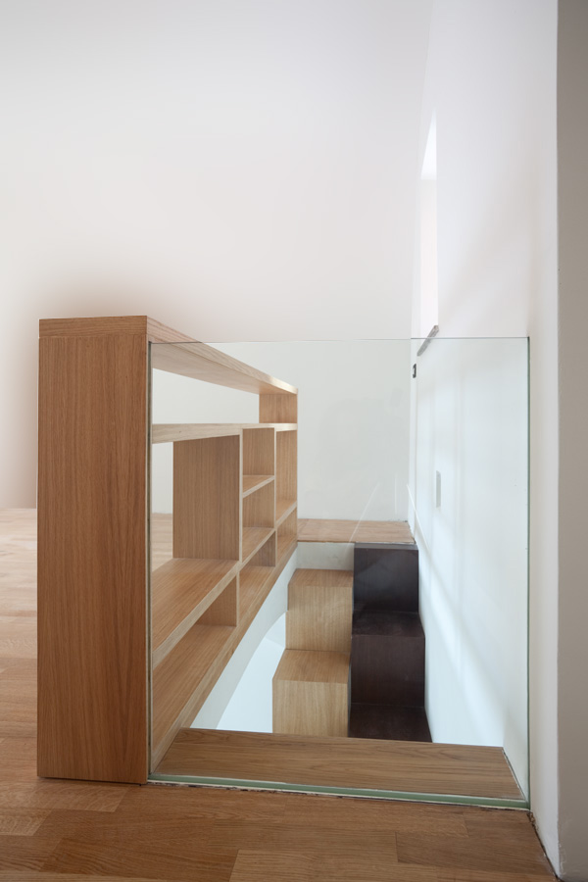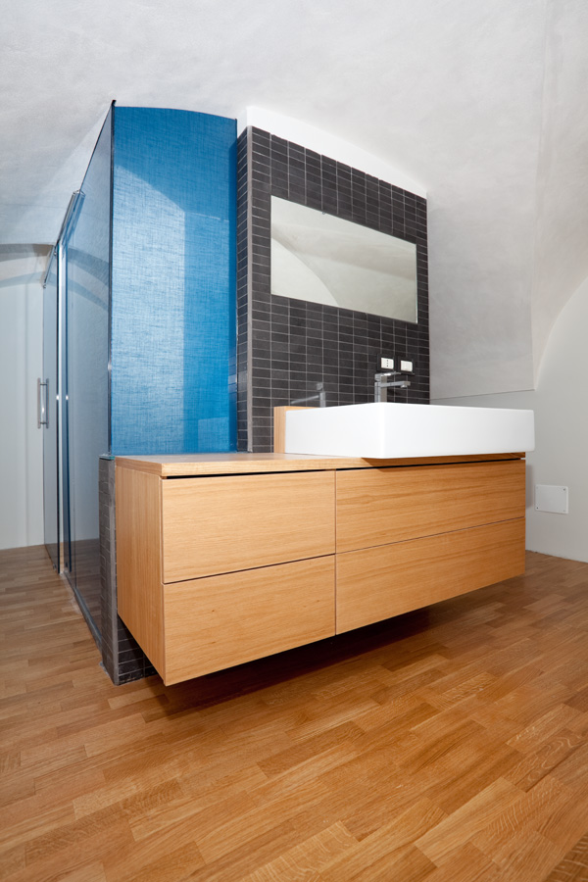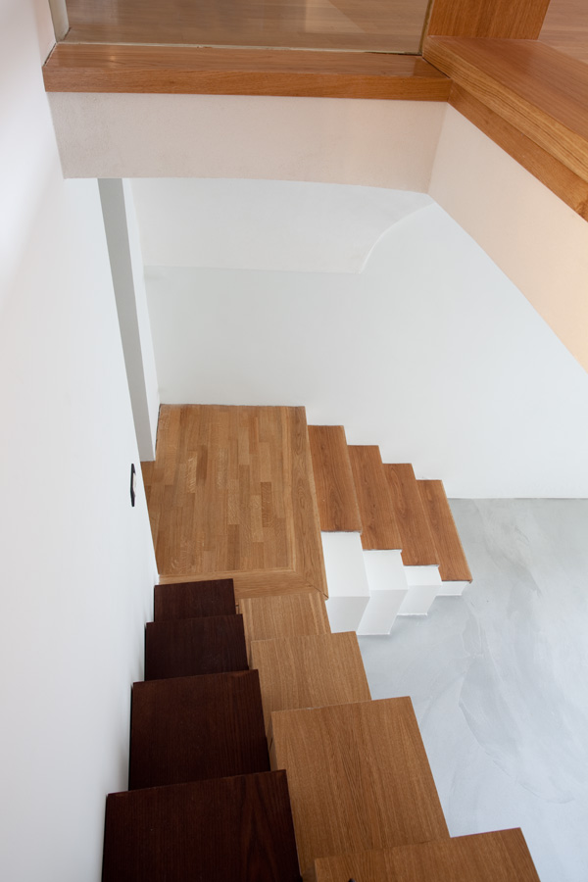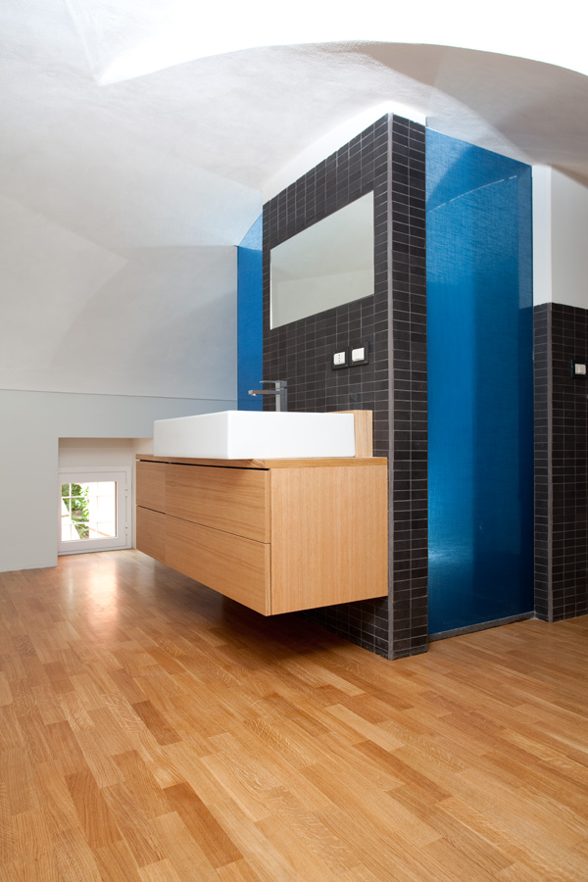Full renovation and bespoke interior design for a duplex unit
Two cells aggregated with double height on the ground floor of a historic building from the 18th century. An east-west orientation with openings only on the front and back made the intervention complex in managing internal lighting.
The dilapidated conditions of the premises did not make the space attractive nor did they stimulate the client’s imagination, a professional seeking to give new spirit and new value to those units.
The intervention consists of the meticulous restoration of the masonry and floors, visibly affected and damaged by significant rising damp. The internal distribution is intended as a single fluid and uninterrupted space where furnishing and technological elements unite the various parts and connect the two floors.
The two cells originated separately and are connected in the central volume by a glass and steel walkway that does not interrupt the perspective and overall perception of the double height. Here, even the furnishings are designed in double height and without interruptions to emphasize verticality. The connection between the ground floor and the first floor was resolved by a custom-designed staircase-library with “mariner” steps, with alternating treads. The choice was dictated by the limited space available and the required height to cover.
The kitchen, furnished with Bulthaup elements and custom-made pieces, is an open space closely connected with the living area. The bedroom on the upper floor is also a completely open space characterized by individual custom-made furniture elements. The ensuite bathroom was conceived as a “bathroom room.” In the center, a glass box encloses the shower and sanitary pieces. The glass used was specially produced for this project: a sandwich panel of two safety glasses with blue linen fabric inside. The overall effect is very distinctive and relaxing. The translucent effect keeps the space bright.
The washbasin is kept outside the Bluebox and is placed on a custom-designed piece of furniture. The floors are in cement resin on the ground floor and oak slats on the upper floor.
