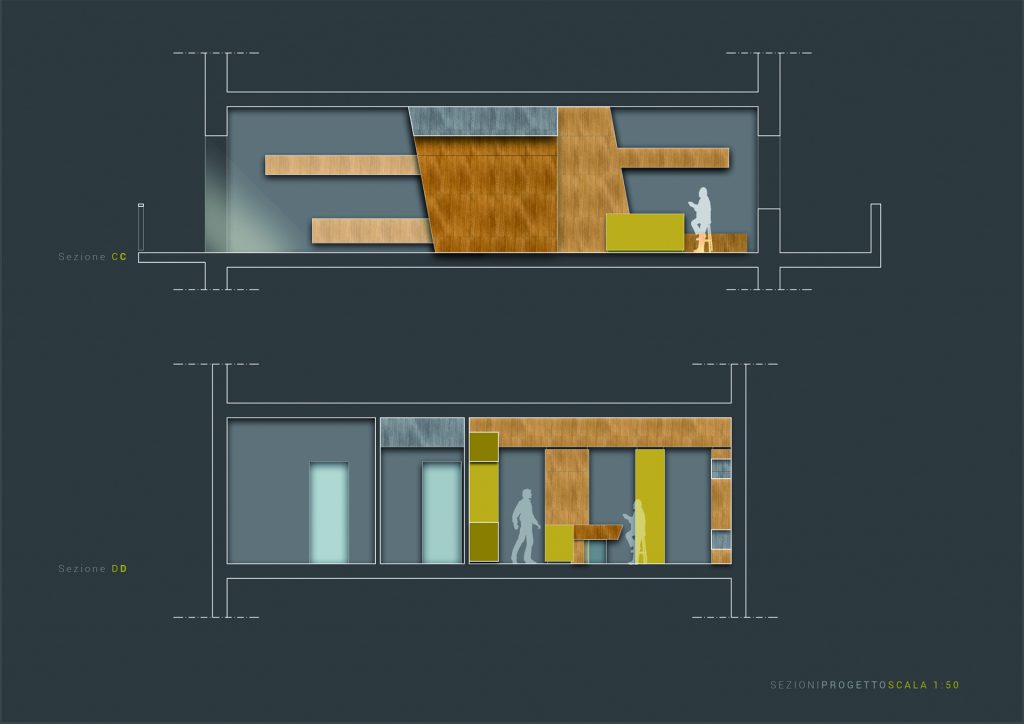An apartment with a standard layout: a corridor and rooms on both sides; a double exposure. The client was a young lady, professional.
The main idea of the project was to minimize the masonry and have a very versatile, warm, and modern space.
The wood is the main material: used in the natural color or painted. Glass doors close the space when necessary but disappear with their minimum thickness, when they are open. The kitchen is an open space part of the public side of the house.
The entire space is made dynamic by an inclination of the vertical walls of 10 degrees.
