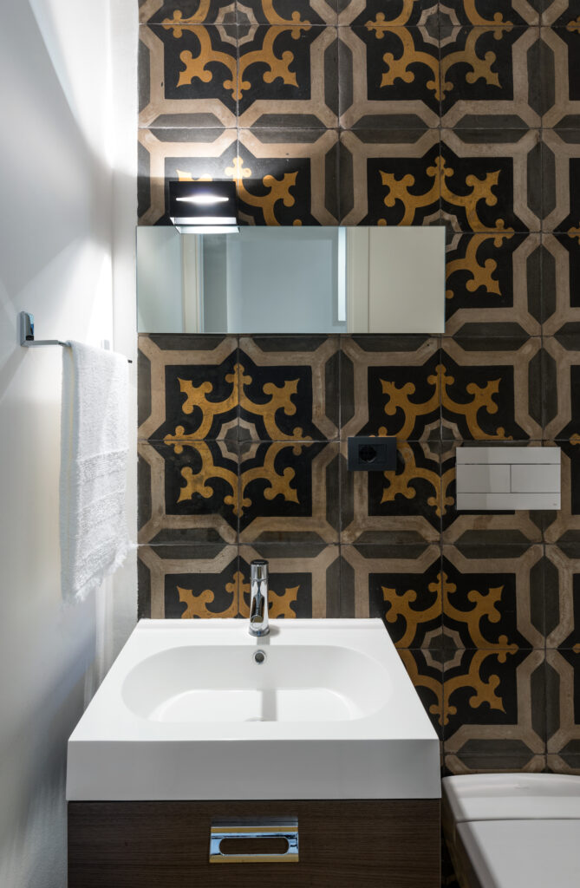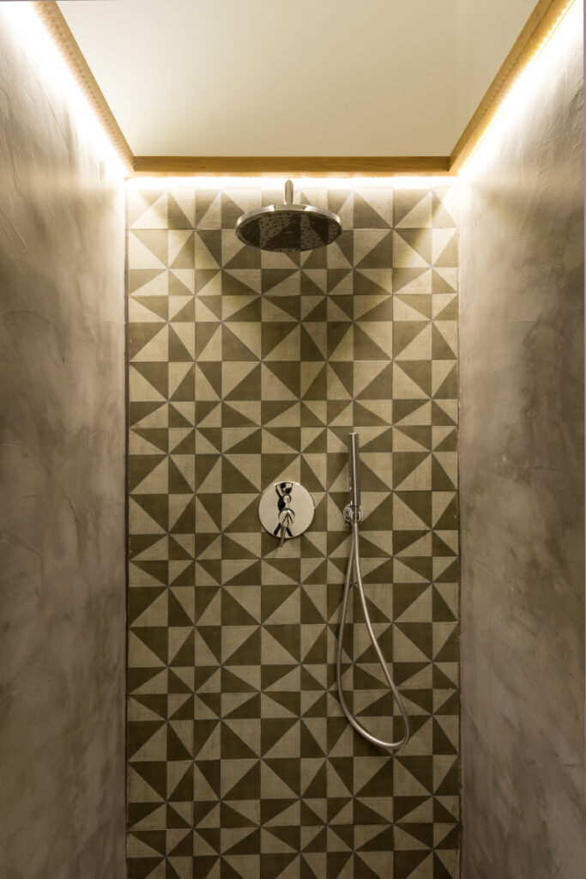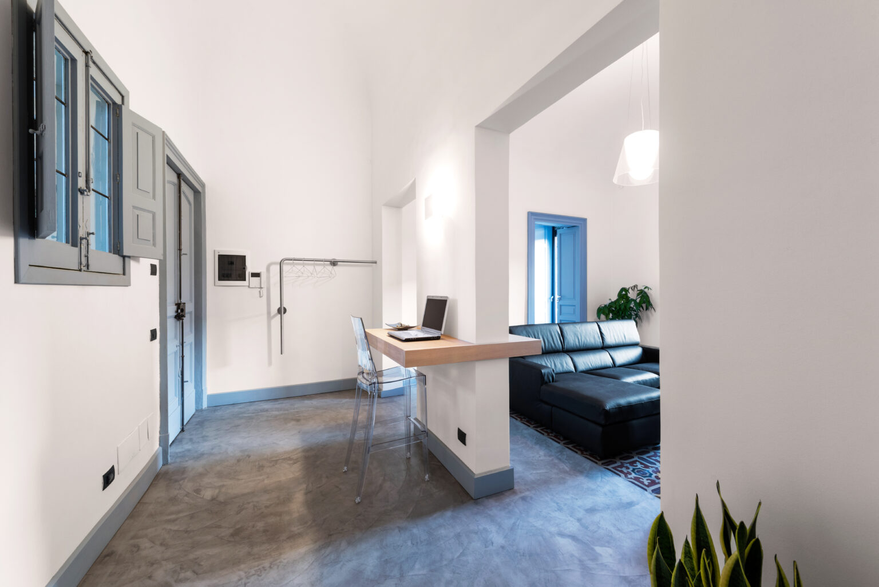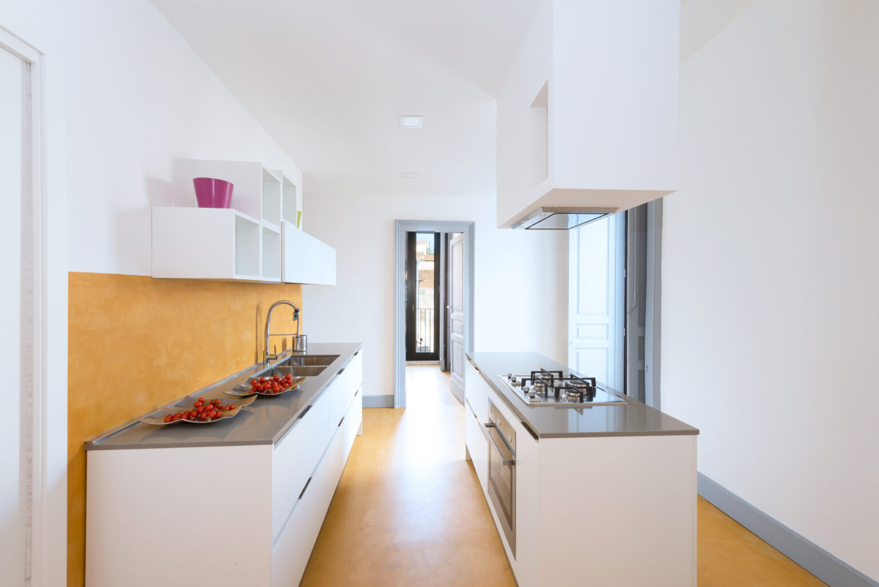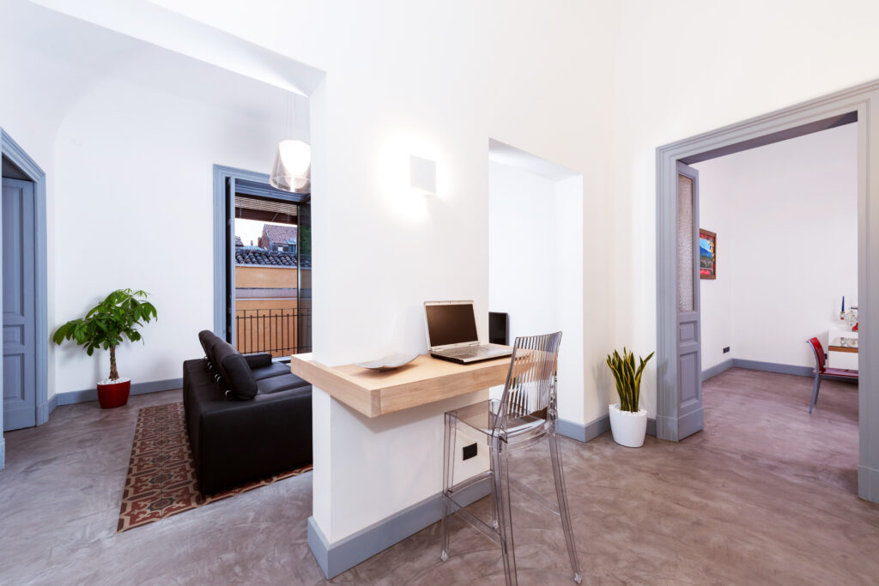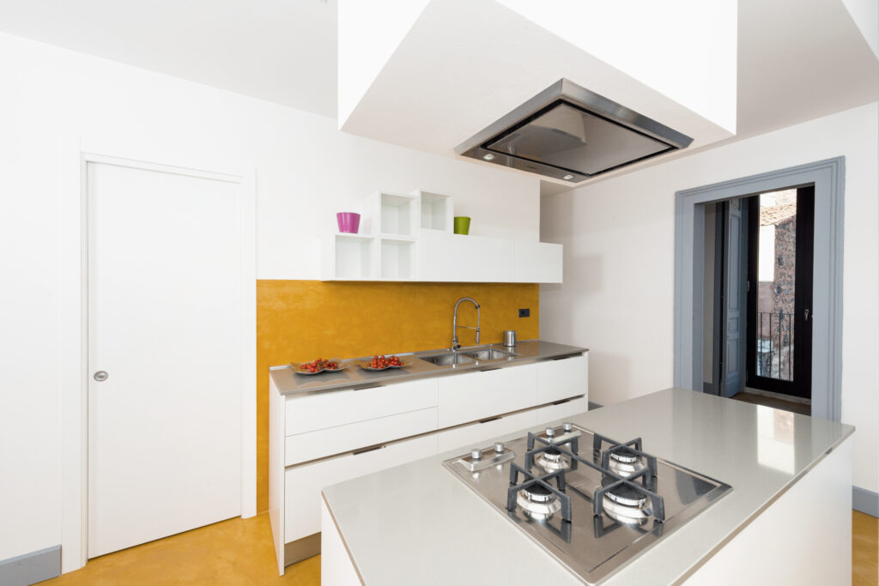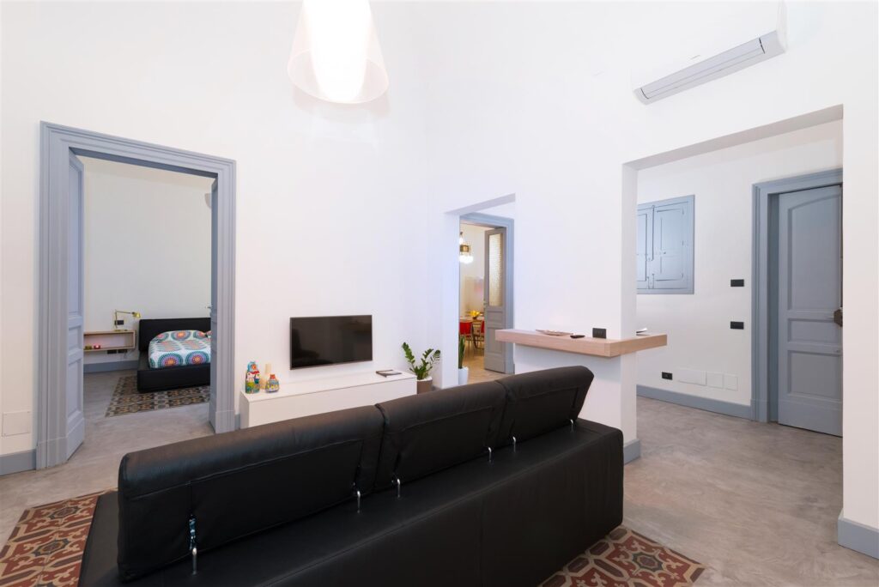A remodeling of a flat in an historic building in the UNESCO heritage site od Catania, Sicily.
The strict seismic regulations and protection of historical heritage (Sovrintendenza ai Beni Culturali ed Ambientali) required accurate drawings of technical details for each intervention, especially for the new door openings in the old masonry walls. The main objective was to eliminate the corridors and attempt to open up the space, allowing natural light to enter even in the central area of the house that was without windows and also where the living area had been requested by the client. The use of new materials such as resin- together with old materials such as decorated concrete tiles, typical of the liberty period, resulted in a finished product of unique design.
